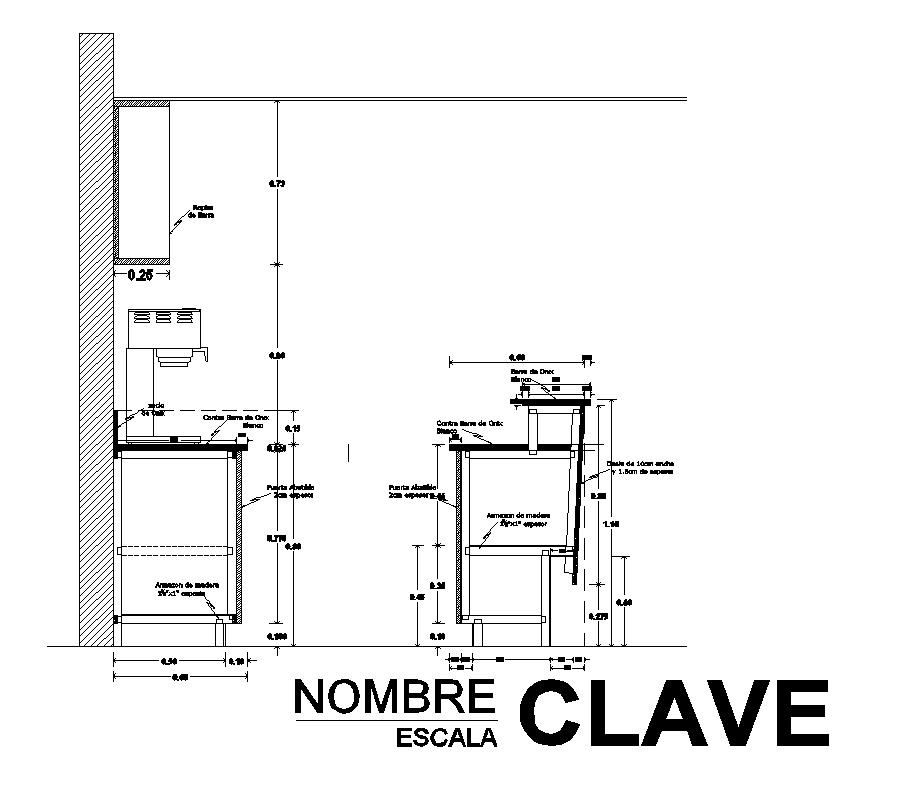Detail structure elevation 2d view autocad file
Description
Detail structure elevation 2d view autocad file, dimension detail, naming detail, hatching detail, cut out detail, nut bolt required for joints and connection detail, metal structure detail, etc.

Uploaded by:
Eiz
Luna

