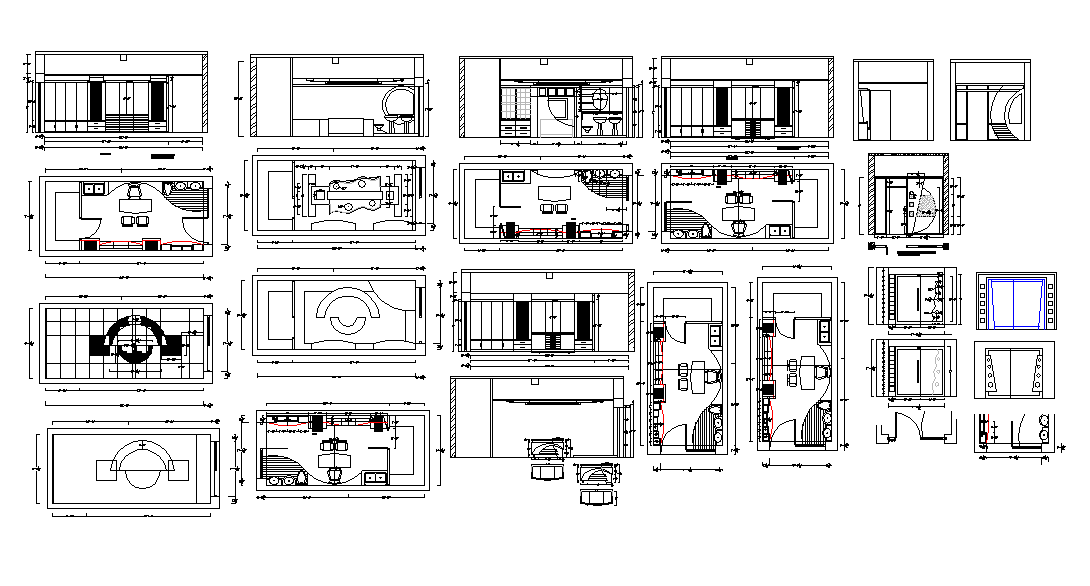Office structure building detail 2d view autocad file
Description
Office structure building detail 2d view autocad file, plan view detail, wall detail, furniture detail, flooring detail, table and chair detail, room detail, staircase detail, floor level detail, dimension detail, door and window detail, etc.

Uploaded by:
Eiz
Luna

