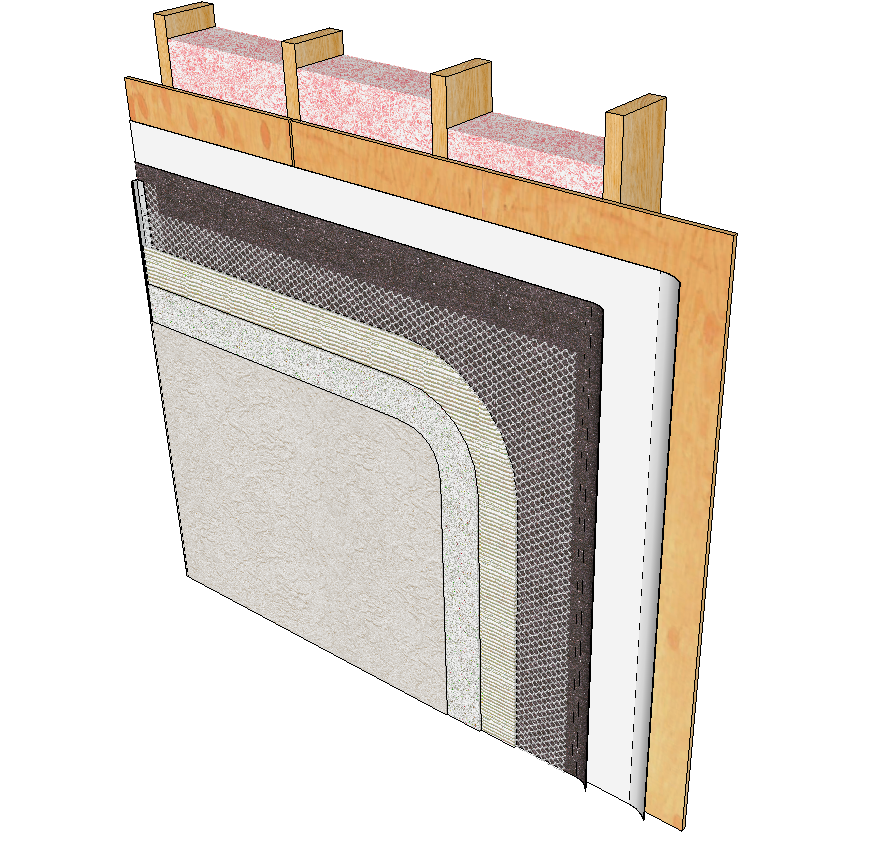Wooden and concrete structure detail 3d model layout file
Description
Wooden and concrete structure detail 3d model layout file, isometric view detail, concrete masonry detail, wood detail, coloring detail, hatching detail, cement detail, etc.

Uploaded by:
Eiz
Luna

