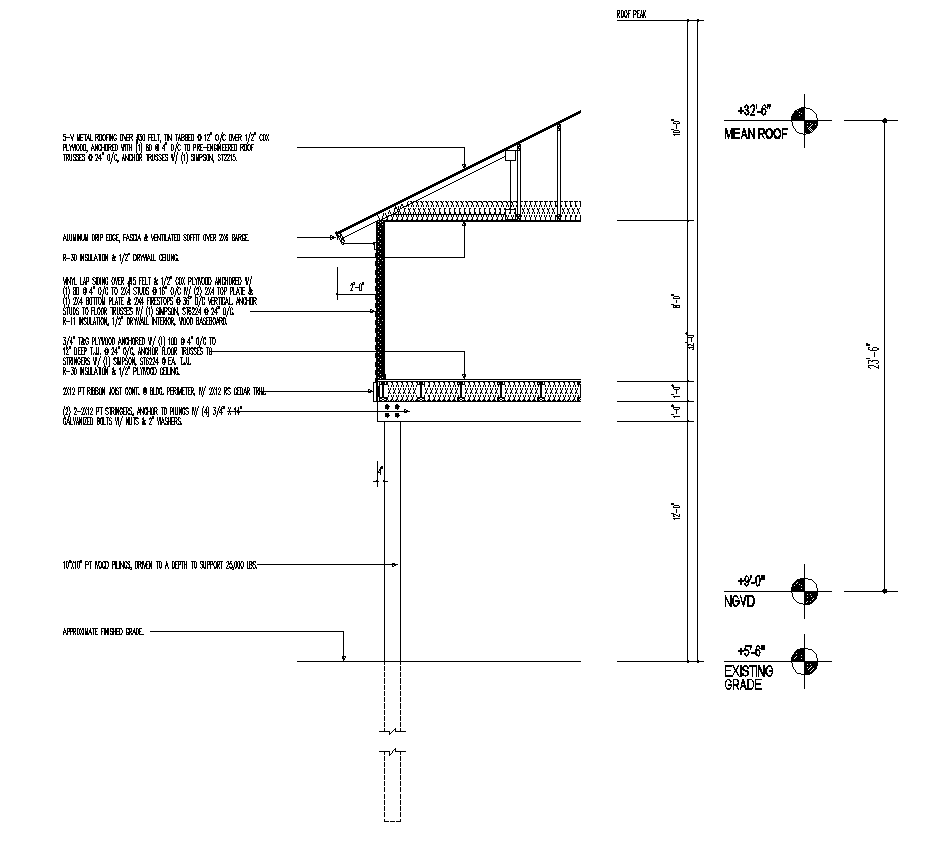Wall section CAD structure detail 2d view layout dwg file
Description
Wall section CAD structure detail 2d view layout dwg file, reinforcement in tension and compression zone detail, dimension detail, concrete slab detail, floor detail, tie-beam detail, naming detail, nut bolt required for joints and connection detail, struts detail, etc.
File Type:
DWG
File Size:
40 KB
Category::
Structure
Sub Category::
Section Plan CAD Blocks & DWG Drawing Models
type:
Gold

Uploaded by:
Eiz
Luna

