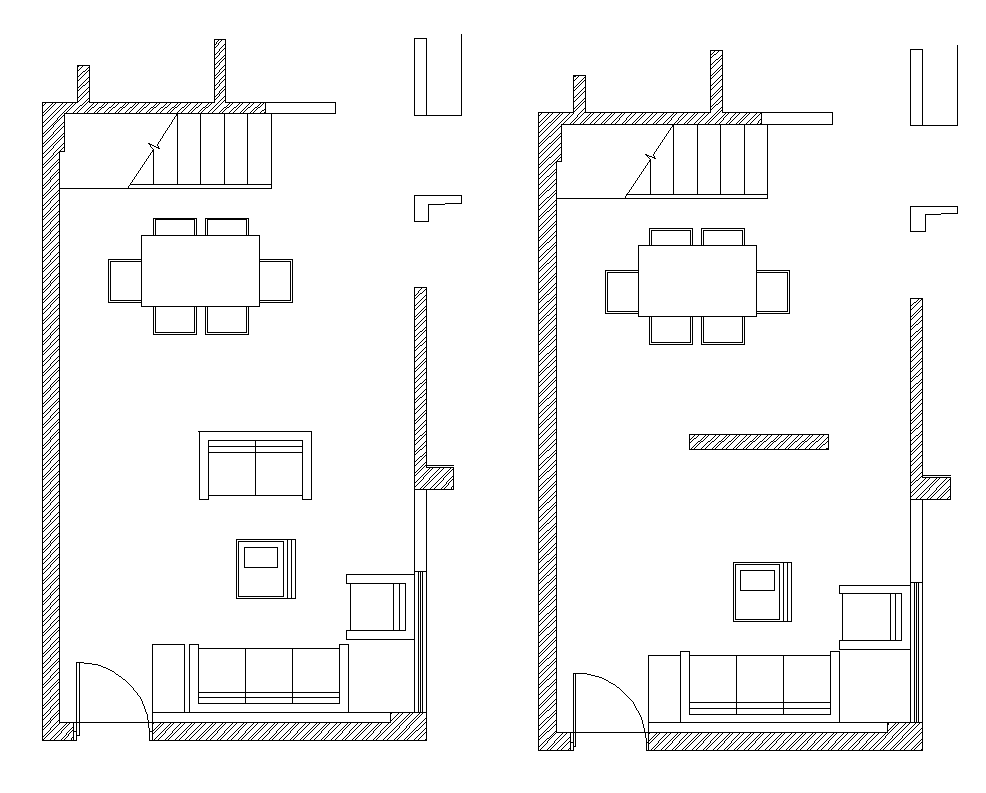Office building detail plan 2d view autocad file
Description
Office building detail plan 2d view autocad file, furniture detail, wall detail, hathcing detail, door and window detail, furniture detail, room detail, table and chair detail, cut out detail, sofa-set detail, floor level detail, etc.

Uploaded by:
Eiz
Luna
