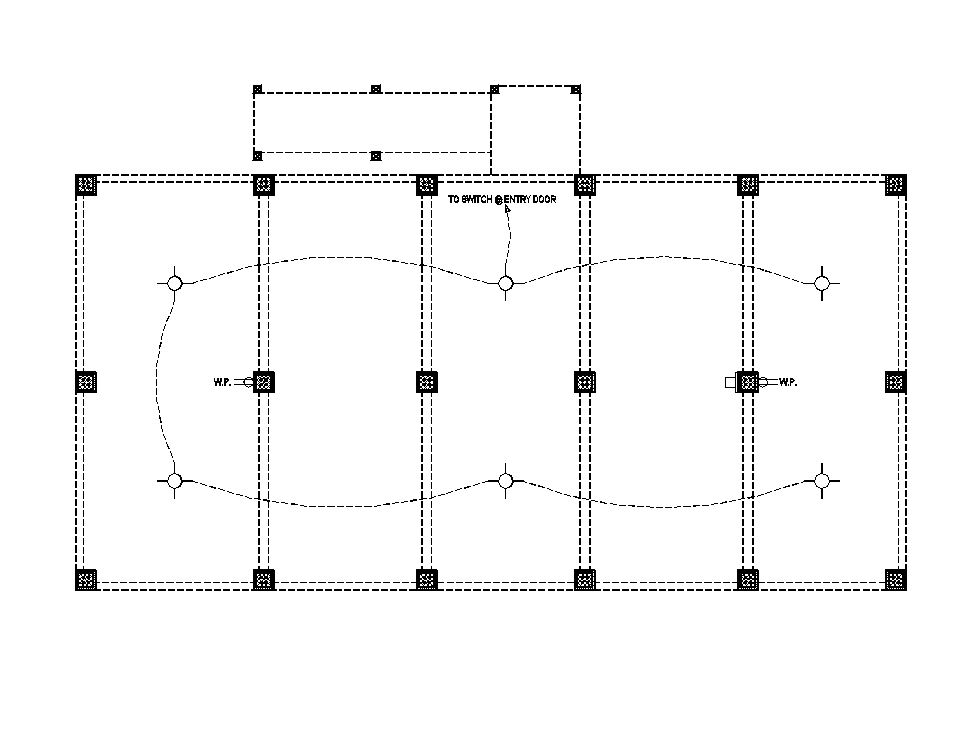Electrical earthing installation 2d view autocad file
Description
Electrical earthing installation 2d view autocad file, electrical wire detail, line drawing detail, hidden line detail, plan view detail, hatching detail, entry door detail, etc.

Uploaded by:
Eiz
Luna

