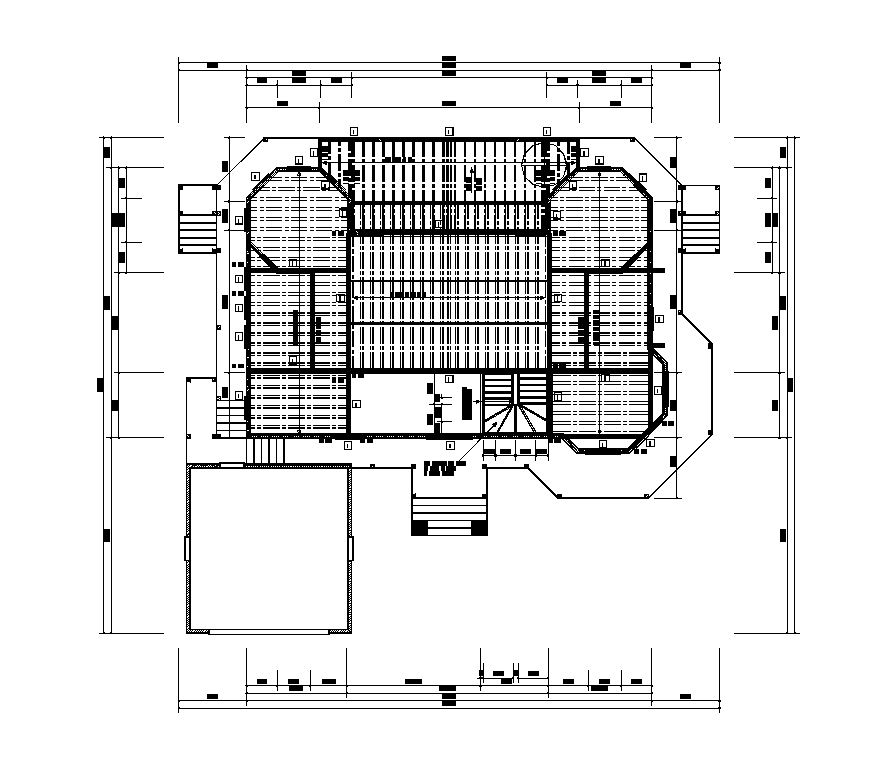Building terrace plan detail 2d view autocad file
Description
Building terrace plan detail 2d view autocad file, plan view detail, dimension detail, wall detail, cut-out detail, hidden line detail, hatching detail, stair-case detail, cut out detail, projection detail, etc.

Uploaded by:
Eiz
Luna
