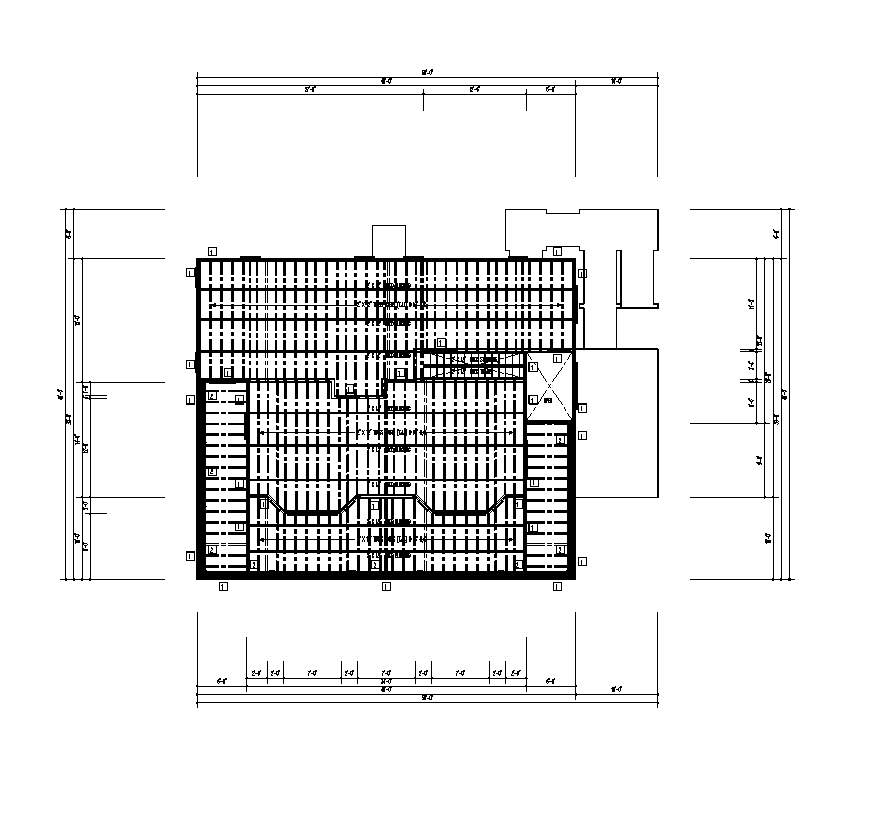2d view of terrace plan detail layout file
Description
2d view of terrace plan detail layout file, top elevationd etail, hidden line detail, dimension detail, wall detail, flooring detail, projection detail, numbering detail, etc.

Uploaded by:
Eiz
Luna
