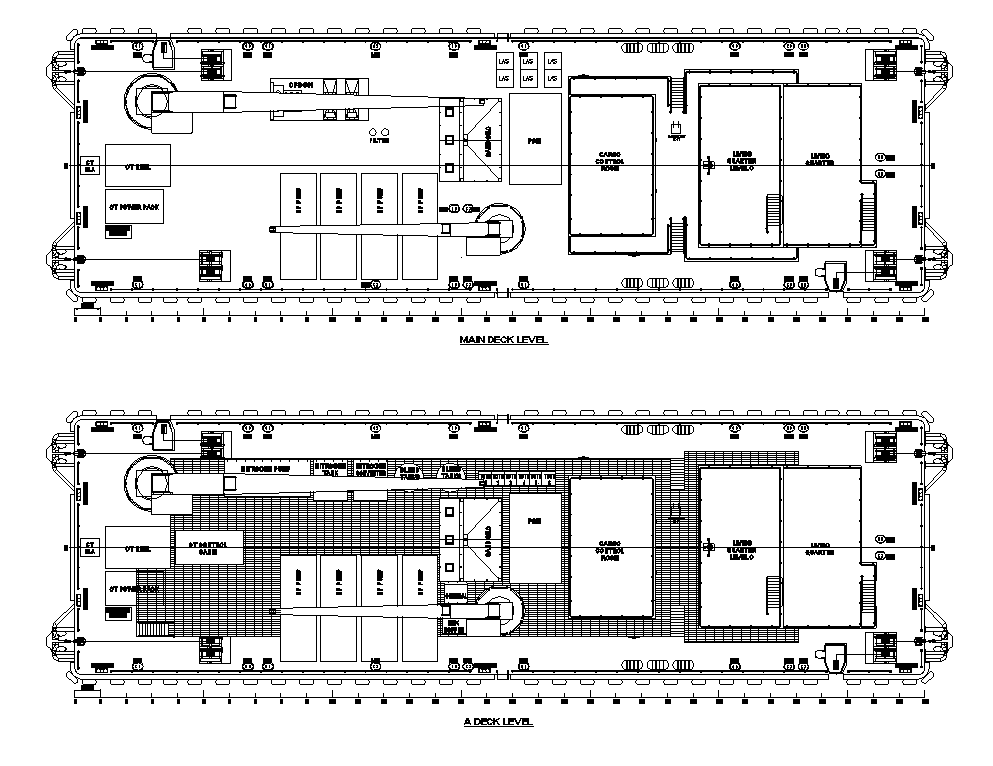Co-operate building plan 2d view autocad file
Description
Co-operate building plan 2d view autocad file, wall detail, floor level detail, deck level detail, stair-case detail, door and window detail, dimension detail, furniture detail, hatching detail, main level detail, etc.

Uploaded by:
Eiz
Luna

