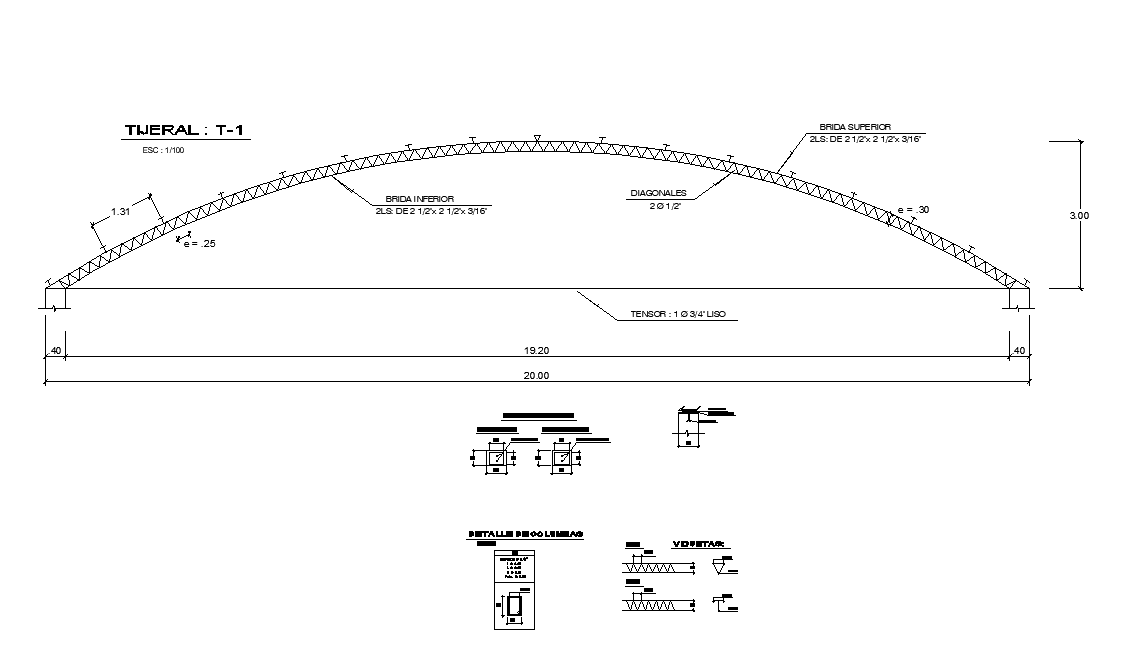Steel frame detail CAD structure 2d view autocad file
Description
Steel frame detail CAD structure 2d view autocad file, arch shape detail, spacing detail, dimension detail, span detail, hatching detail, steel material detail, cut out detail, height detail, specification detail, cover detail, etc.

Uploaded by:
Eiz
Luna

