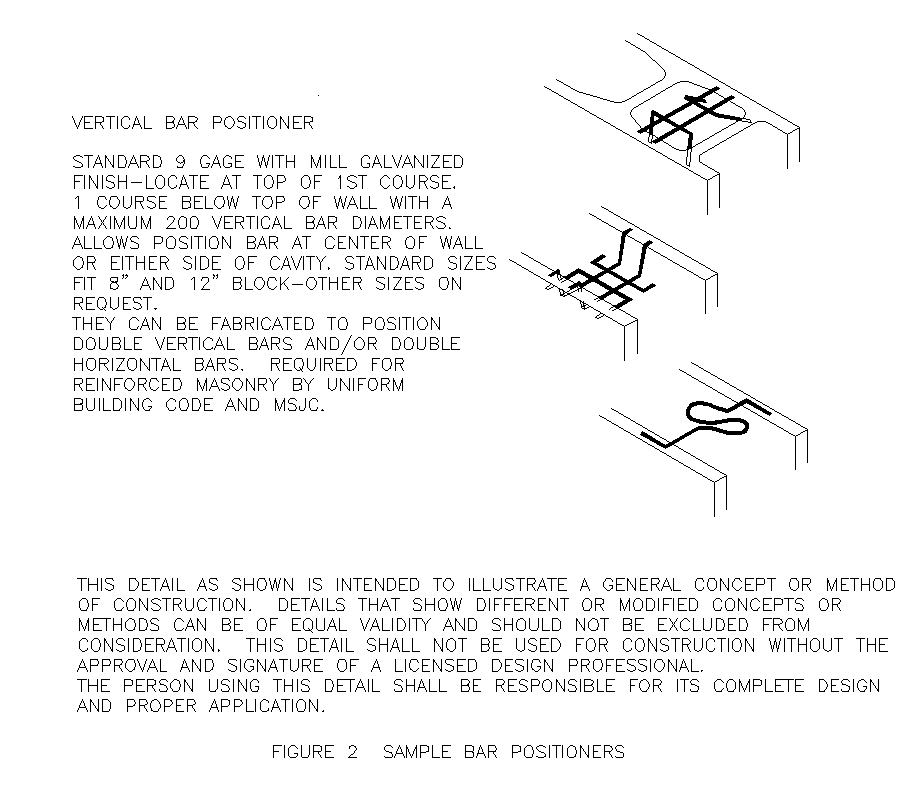Reinforcement bar positioned detail structure autocad file
Description
Reinforcement bar positioned detail structure autocad file, specification detail, stirrups detail, cut out detail, hatching detail, hook and bends detail, over lapping detail, curtailment detail, etc.

Uploaded by:
Eiz
Luna

