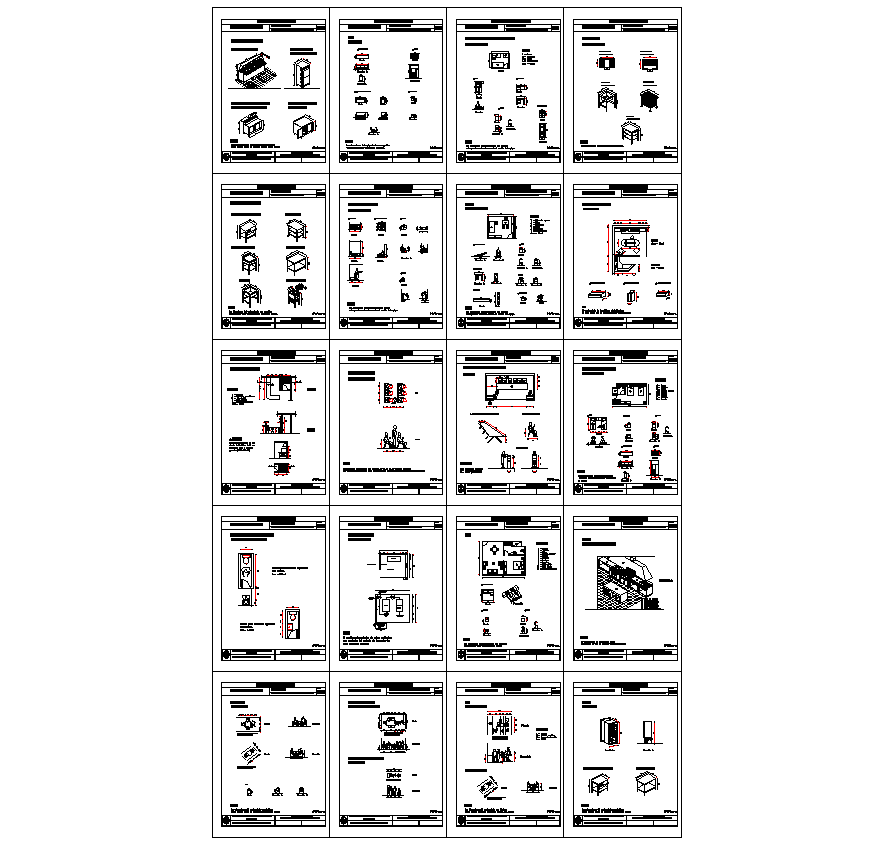Different structure 2d view layout dwg file
Description
Different structure 2d view layout dwg file, table detail, sanitary toilet detail, people detail, door and window detail, isometric view detail, dimension detail, specification detail, etc.

Uploaded by:
Eiz
Luna

