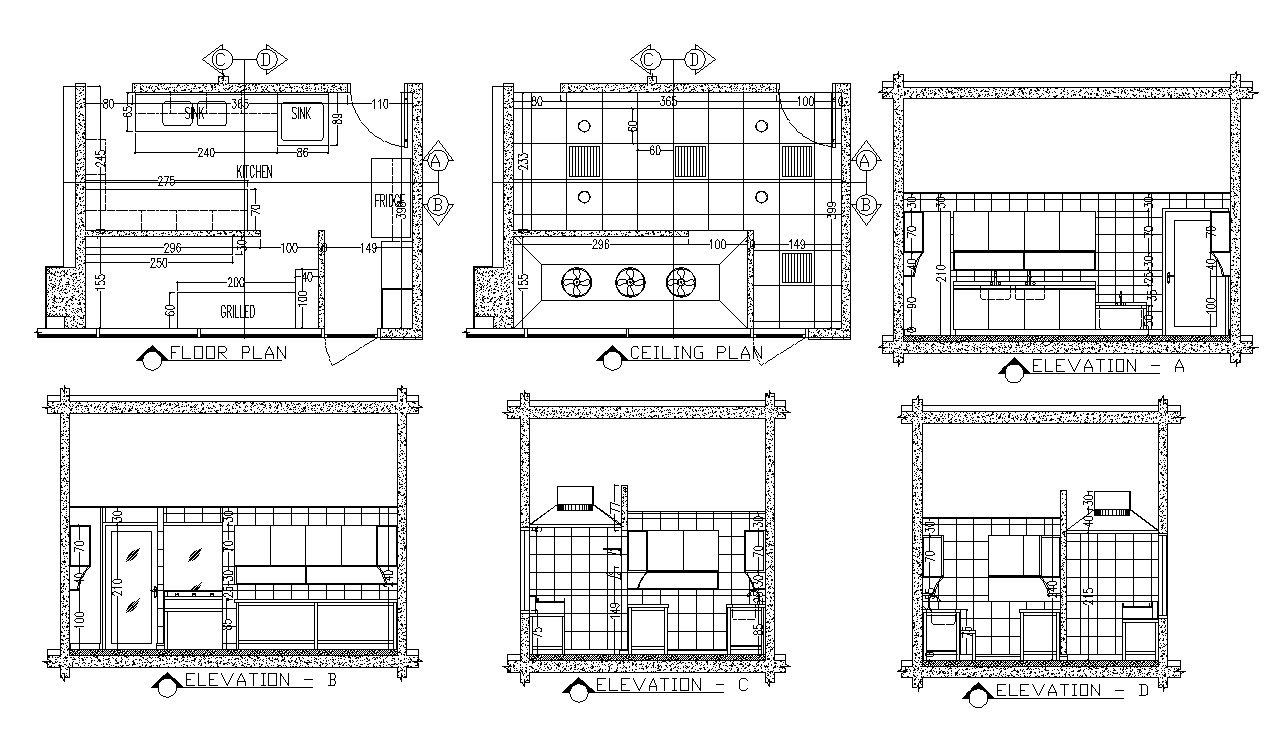Kitchen structure detail plan autocad file
Description
Kitchen structure detail plan autocad file, floor plan detail, wall tiles detail, sink detail, platform detail, dimension detail, hidden line detail, ceiling plan detail, door detail, cut out detail, concrete masonry detail, elevation detail, etc.

Uploaded by:
Eiz
Luna
