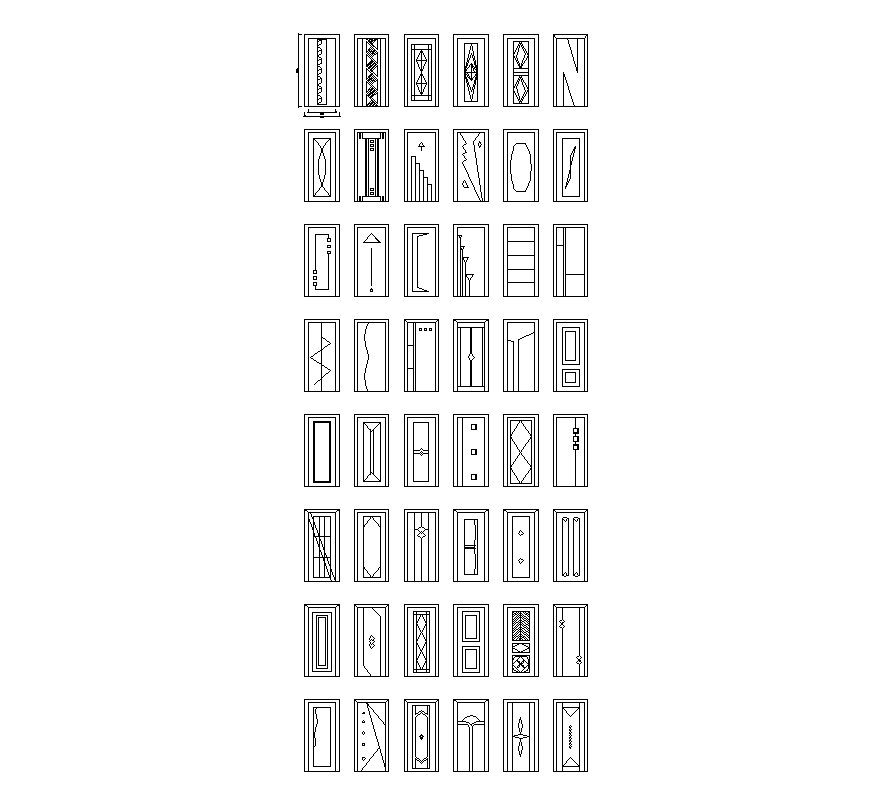Different type of door elevation 2d view dwg file
Description
Different type of door elevation 2d view dwg file, front elevation detail, design detail, height and width detail, door handle detail, etc.
File Type:
DWG
File Size:
73 KB
Category::
Dwg Cad Blocks
Sub Category::
Windows And Doors Dwg Blocks
type:
Gold

Uploaded by:
Eiz
Luna

