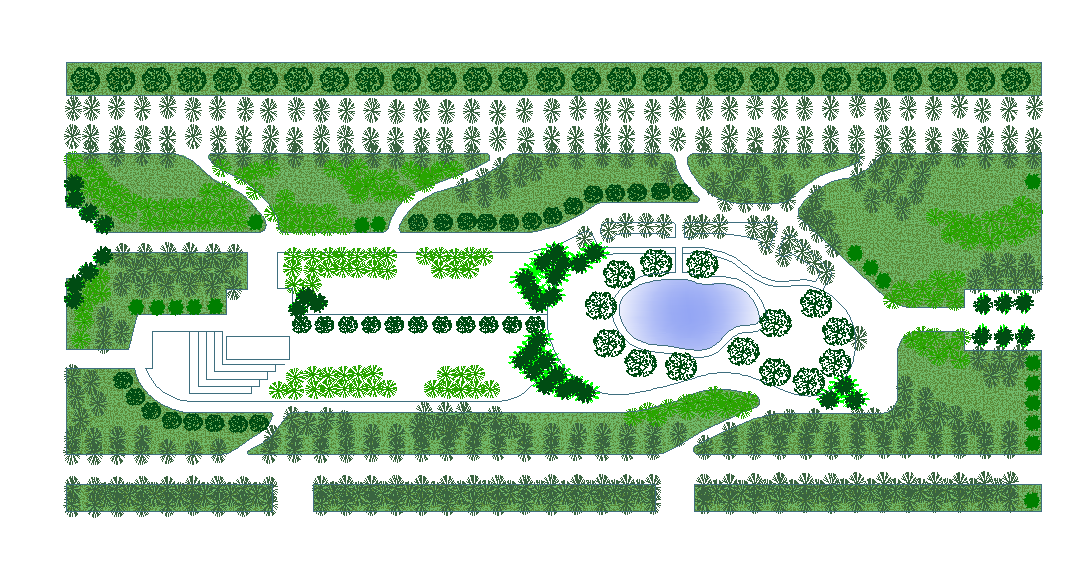Public garden detail elevation 2d view layout file
Description
Public garden detail elevation 2d view layout file, top elevation detail, pond detail, landscaping grass and plants detail, walking path detail, coloring detail, etc.

Uploaded by:
Eiz
Luna

