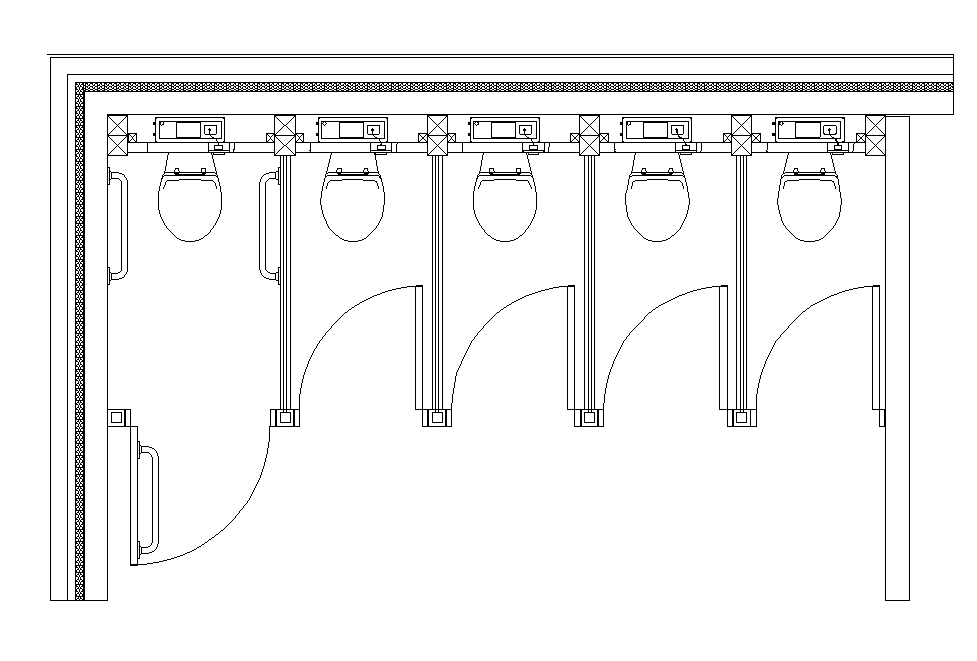Public toilet detail plan layout dwg file
Description
Public toilet detail plan layout dwg file, top elevation detail, sanitary toilet detail, door detail, partition wall detail, pipe detail, wall detail, hathcing detail, flush tank detail, etc.

Uploaded by:
Eiz
Luna

