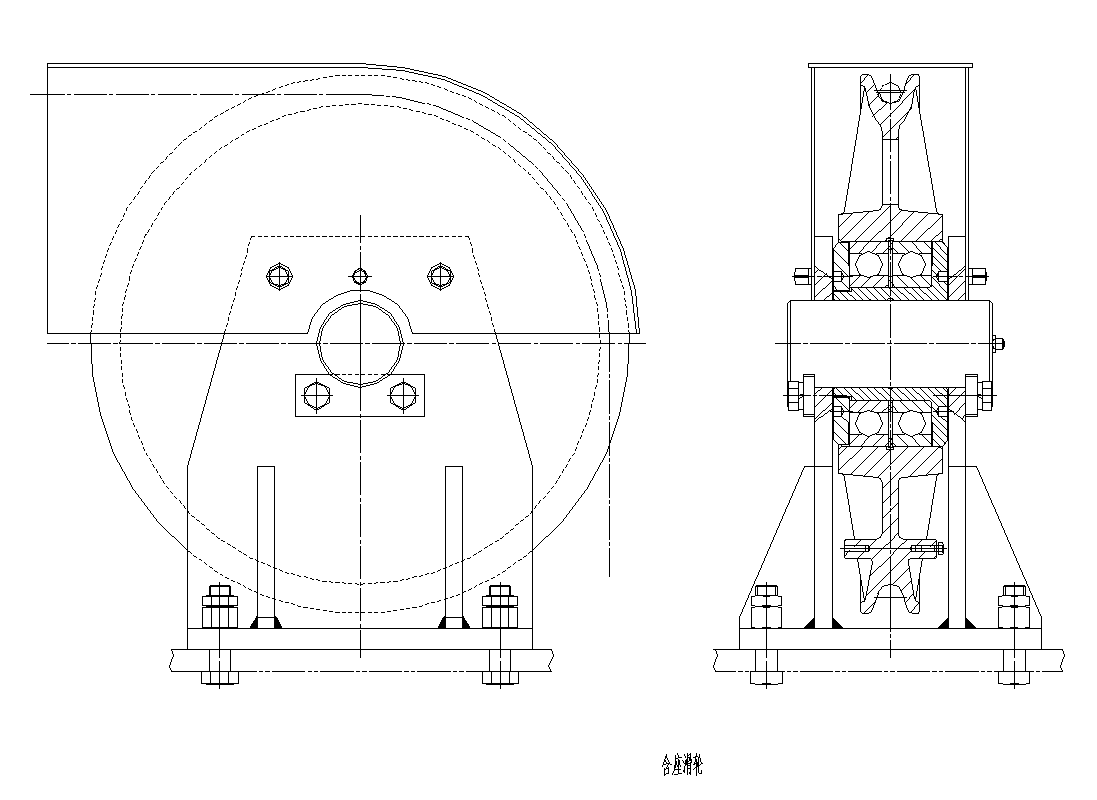Pulley CAD machinery 2d view layout autocad file
Description
Pulley CAD machinery 2d view layout autocad file, hidden line detail, cross-section line detail, nut bolt required for joints and connection detail, hatching detail, metallic structure detail, top elevation detail, front elevation detail, etc.
File Type:
DWG
File Size:
39 KB
Category::
Mechanical and Machinery
Sub Category::
Other Cad Blocks
type:
Gold

Uploaded by:
Eiz
Luna
