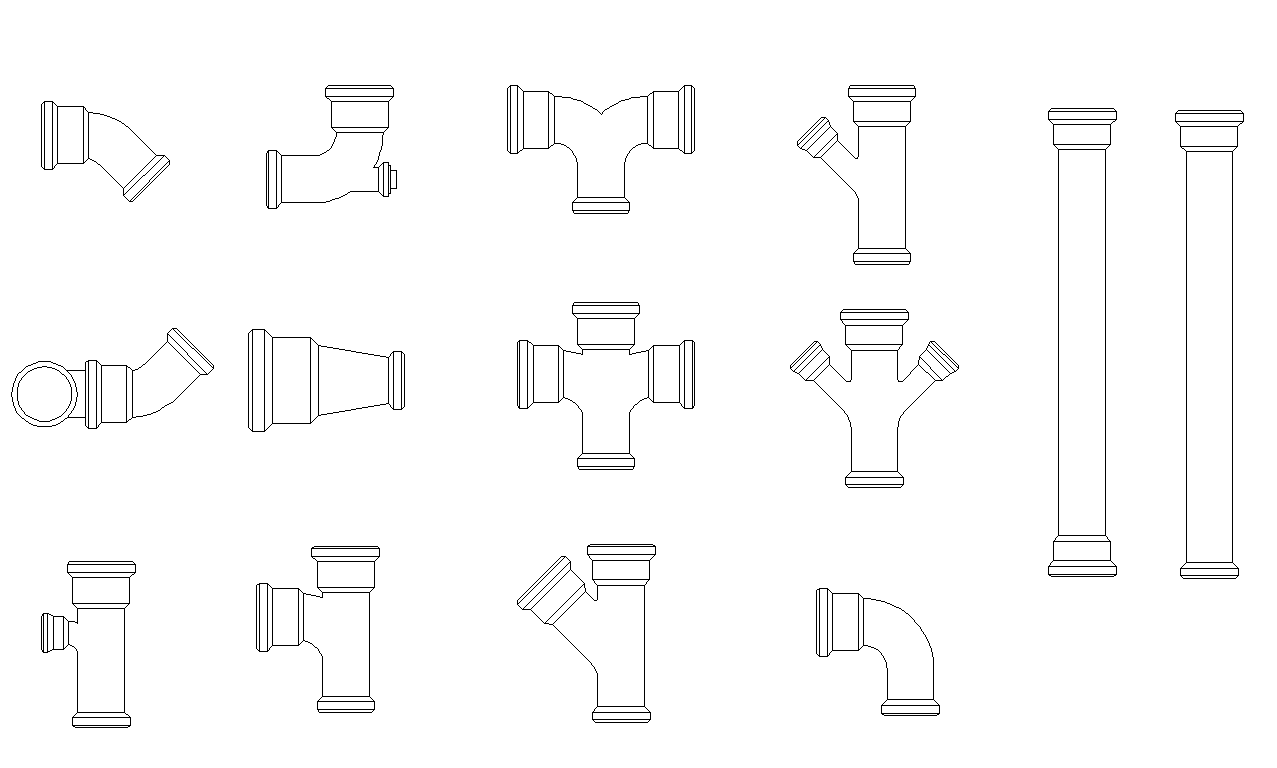PVC sewer pipe detail 2d view layout file
Description
PVC sewer pipe detail 2d view layout file, pipe detail, bracket detail, pipe connection joints, dual face pipe detail, four face pipe detail, single vertical pipe detail, etc.
File Type:
DWG
File Size:
58 KB
Category::
Dwg Cad Blocks
Sub Category::
Autocad Plumbing Fixture Blocks
type:
Gold

Uploaded by:
Eiz
Luna

