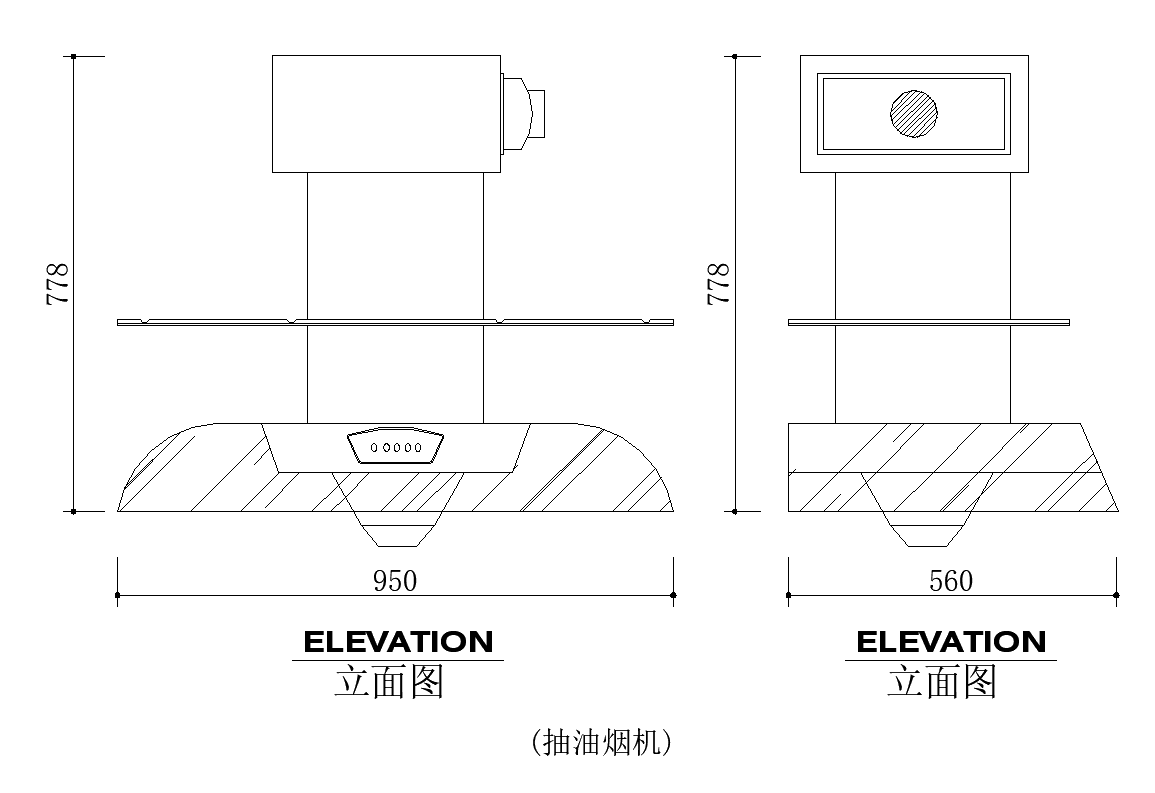Chimney detail elevation 2d view layout autocad file
Description
Chimney detail elevation 2d view layout autocad file, height detail, width detail, metallic structure detail, hatching detail, front elevation detail, dimension detail, side elevation detail, etc.
File Type:
DWG
File Size:
17 KB
Category::
Interior Design
Sub Category::
Children Bedroom Interior
type:
Gold

Uploaded by:
Eiz
Luna

