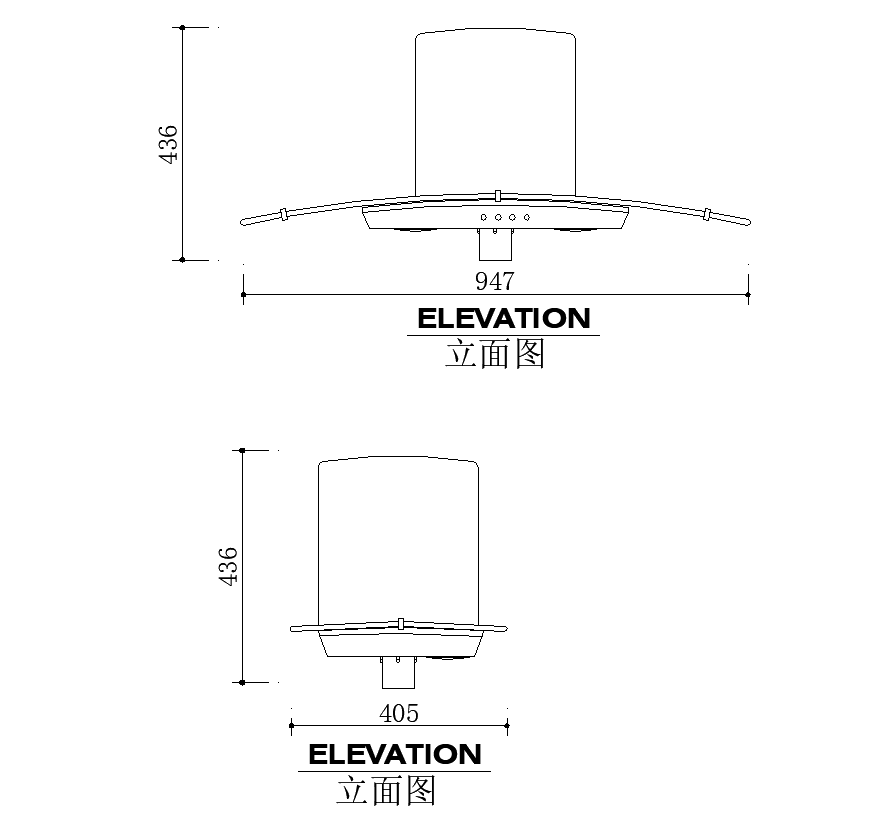Chimney CAD structure detail elevation layout file
Description
Chimney CAD structure detail elevation layout file, metallic structure detail, front elevation detail, dimension detail, side elevation detail, height detail, width detail, etc.

Uploaded by:
Eiz
Luna
