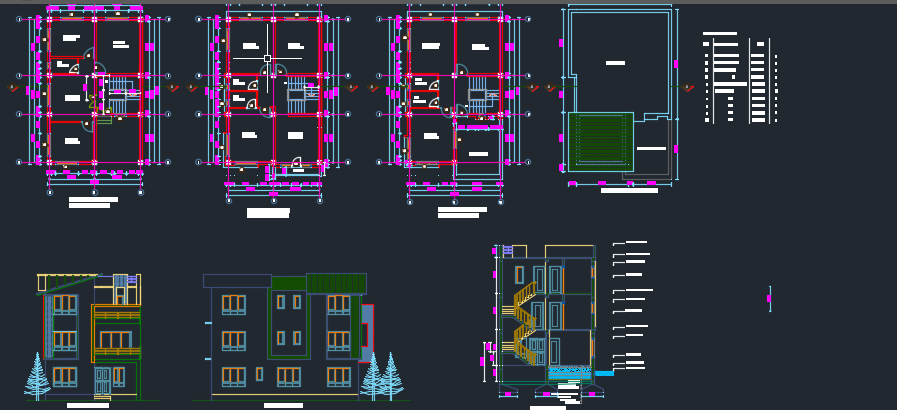3 Storey Complete Residental Plan
Description
3 storey plan with the full elevatioN, plan and various detail for the building along with the proper dimension
File Type:
DWG
File Size:
521 KB
Category::
Projects
Sub Category::
Architecture House Projects Drawings
type:
Gold

Uploaded by:
Sopan
Gochhe
