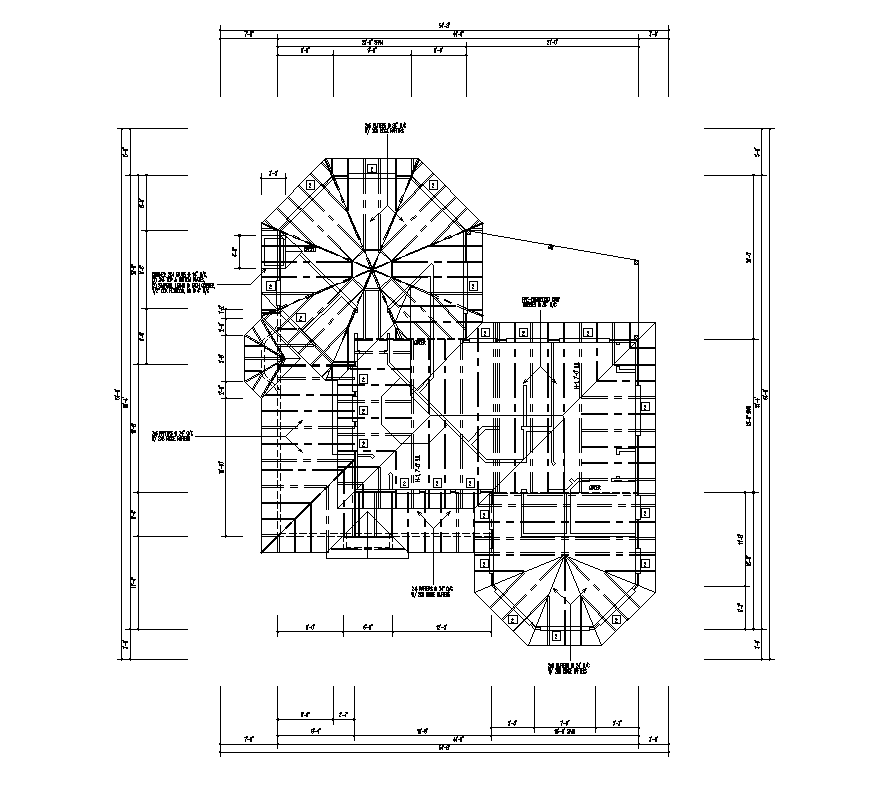Roof structure detail plan layout autocad file
Description
Roof structure detail plan layout autocad file, top elevation detail, hidden line detail, line drawing detail, hatching detail, projection detail, dimension detail, struts detail, purlin detail, principal raftar detail, naming detail, etc.

Uploaded by:
Eiz
Luna

