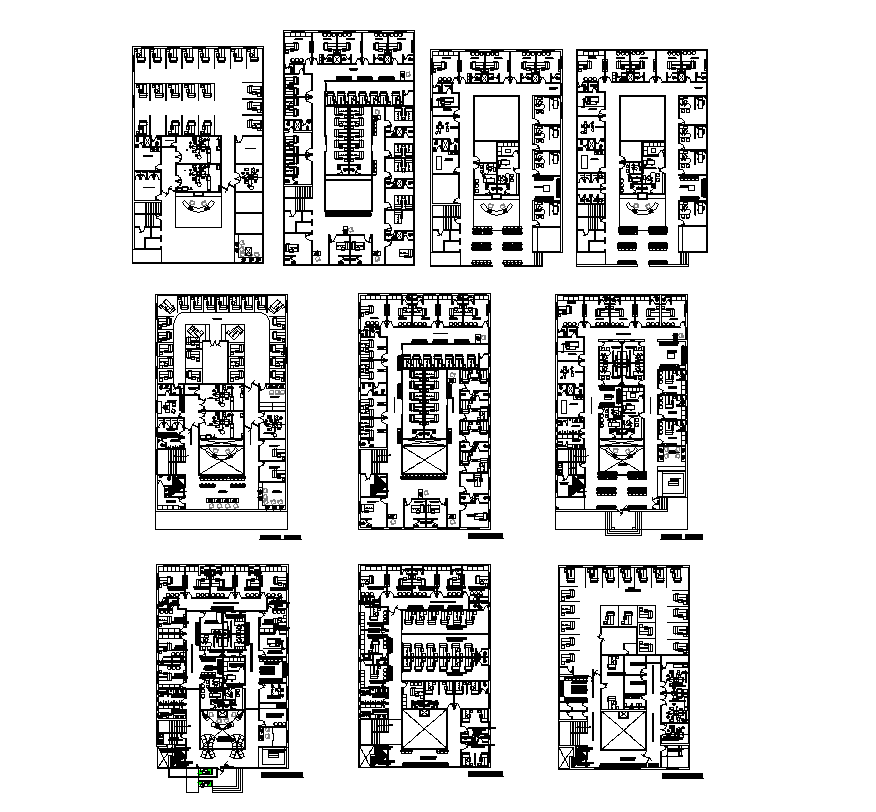Hospital building detail plan 2d view layout file
Description
Hospital building detail plan 2d view layout file, plan view detail, wall detail, furniture detail, flooring detail, staircase detail, door and window detail, hatching detail, floor level detail, scale detail, line drawing detail, etc.

Uploaded by:
Eiz
Luna

