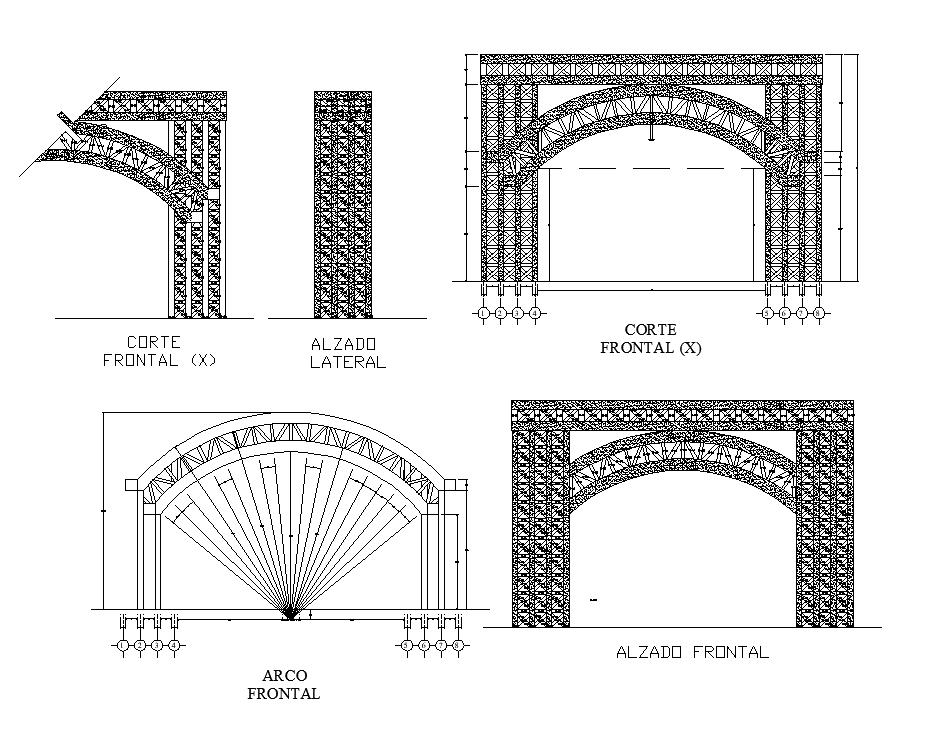Bridge section and elevation CAD structure 2d view layout file
Description
Bridge section and elevation CAD structure 2d view layout file, plan view detail, section detail, steel frame detail, welded joints detail, cut out detail, steel structure detail, hatching detail, plan view detail, dimension detail, numbering detail, hidden line detail, etc.

Uploaded by:
Eiz
Luna

