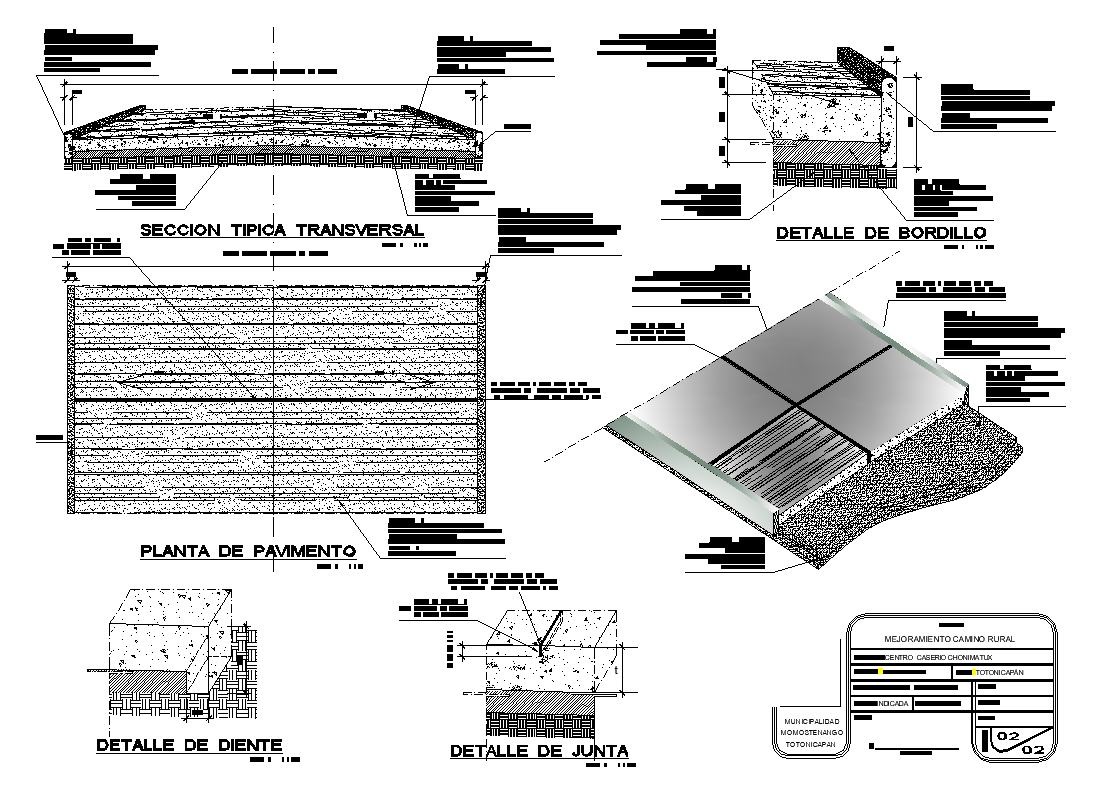Pavement CAD structure detail elevation and section 2d view autocad file
Description
Pavement CAD structure detail elevation and section 2d view autocad file, section line detail, dimension detail, naming detail, concrete masonry detail, hatching detail, cut out detail, isometric view detail, tooth detail, etc.

Uploaded by:
Eiz
Luna

