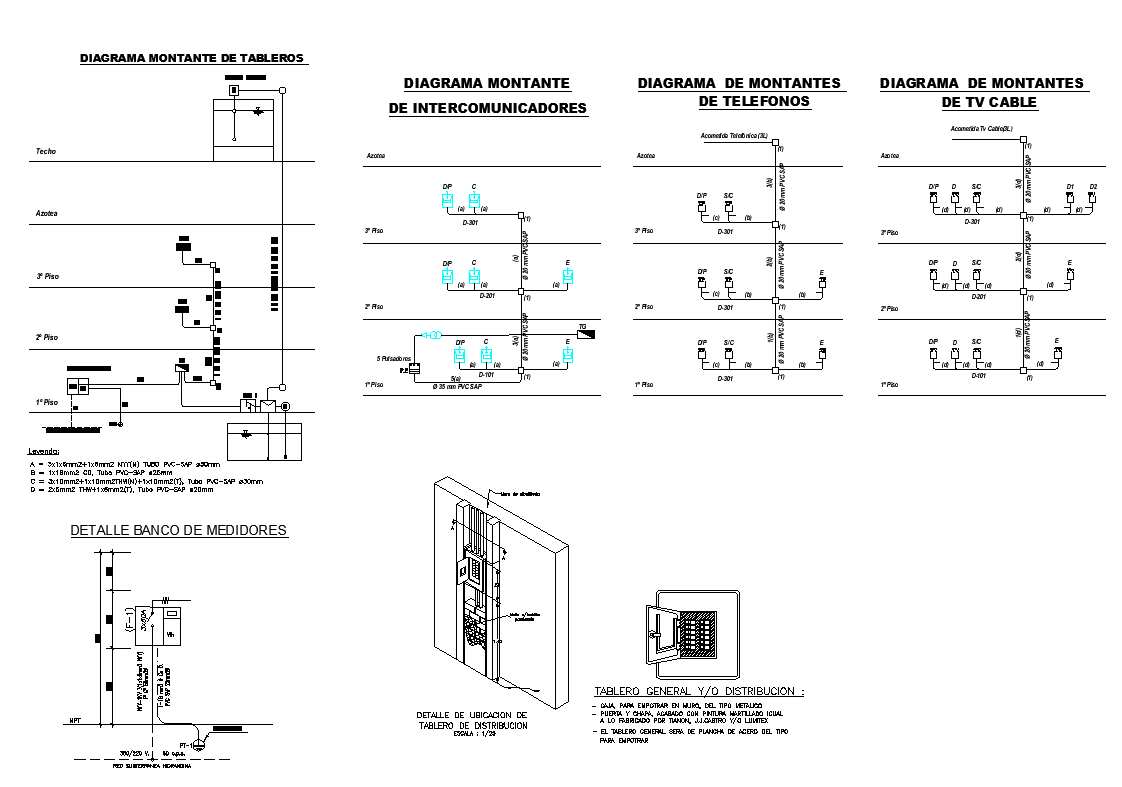2d view of electrical installation layout dwg file
Description
2d view of electrical installation layout dwg file, electrical wire detail, plug and switch detail, voltage detail, circuit detail, legend detail, scale 1:20 detail, naming detail, fuse box detail, isometric view detail, etc.

Uploaded by:
Eiz
Luna

