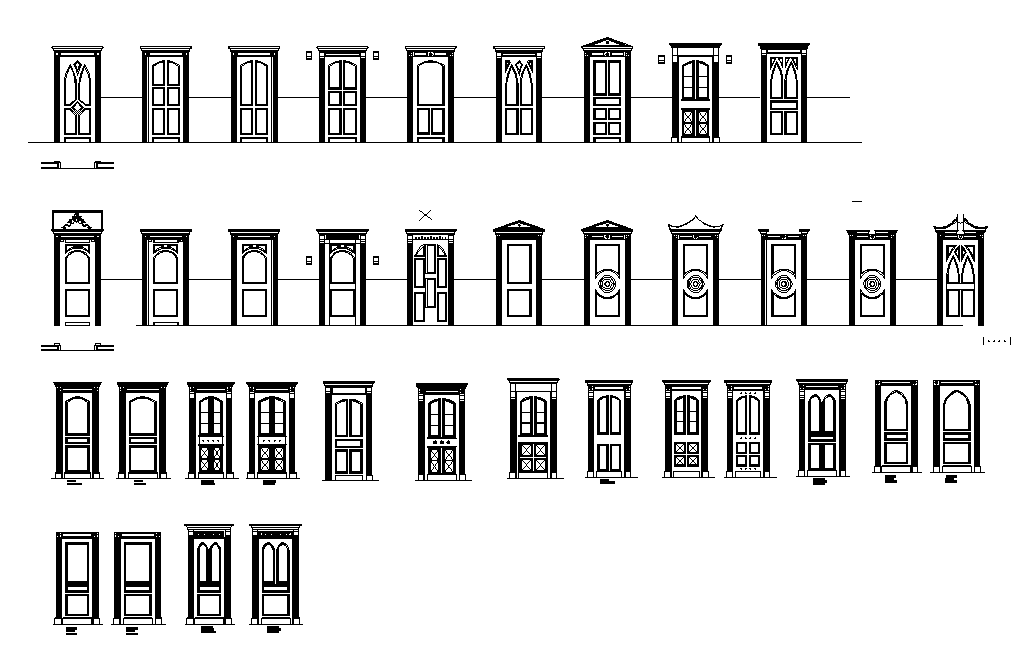Detail door CAD Structure layout autocad file
Description
Detail door CAD Structure layout autocad file, front elevation detail, wooden structure detail, door handle detail, design detail, line drawing detail, not to scale drawing detail, etc.
File Type:
DWG
File Size:
255 KB
Category::
Dwg Cad Blocks
Sub Category::
Windows And Doors Dwg Blocks
type:
Gold

Uploaded by:
Eiz
Luna
