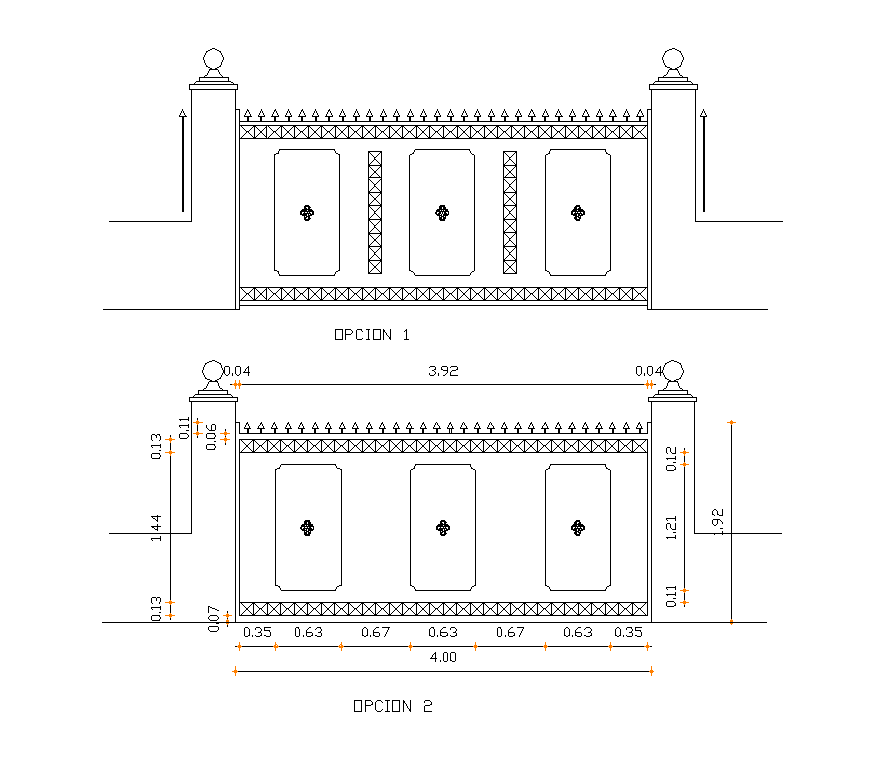Metallic gate detail elevation 2d view layout file
Description
Metallic gate detail elevation 2d view layout file, front elevation detail, steel gate detail, dimension detail, hatching detail, wall detail, height and width detail, steel bracket detail, etc.

Uploaded by:
Eiz
Luna

