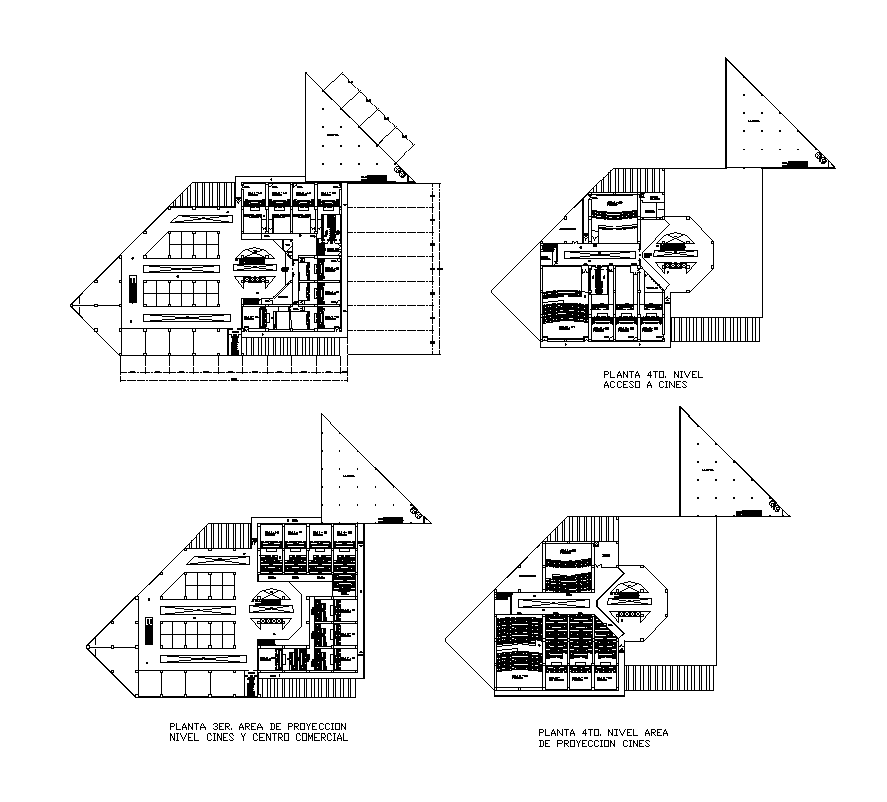Shopping mall building detail plan 2d view dwg file
Description
Shopping mall building detail plan 2d view dwg file, plan view detail, wall detail, store detail, furniture detail, hidden line detail, floor level detail, flooring detail, etc.

Uploaded by:
Eiz
Luna

