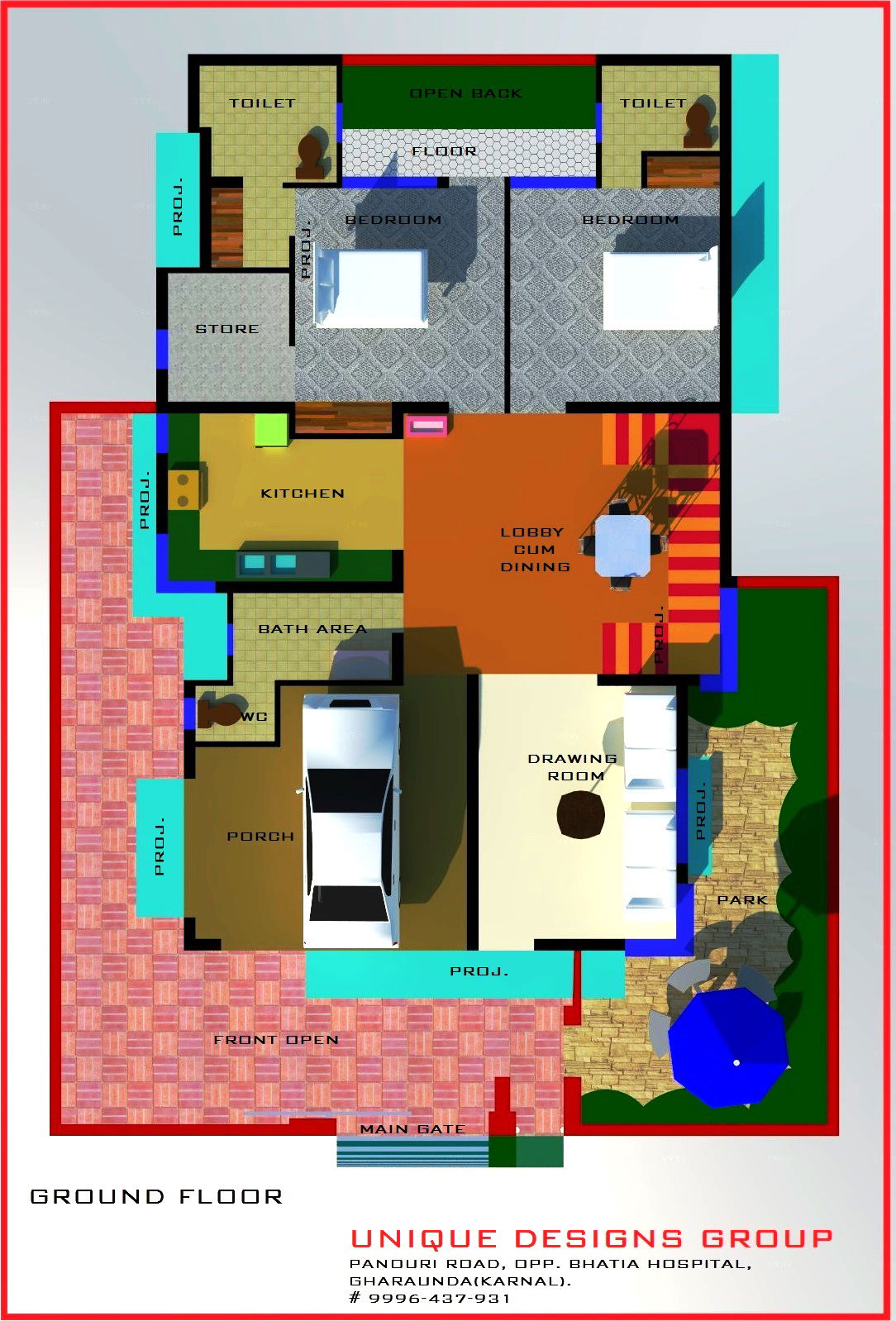FARM HOUSE PLANING
Description
I am uploading a small farm house auto cad file.
1. Ground floor plan
2. first floor plan
3.Mumty
all plan with measurement.
File Type:
DWG
File Size:
714 KB
Category::
Projects
Sub Category::
Architecture House Projects Drawings
type:
Gold

Uploaded by:
Pawan
Frainiya
