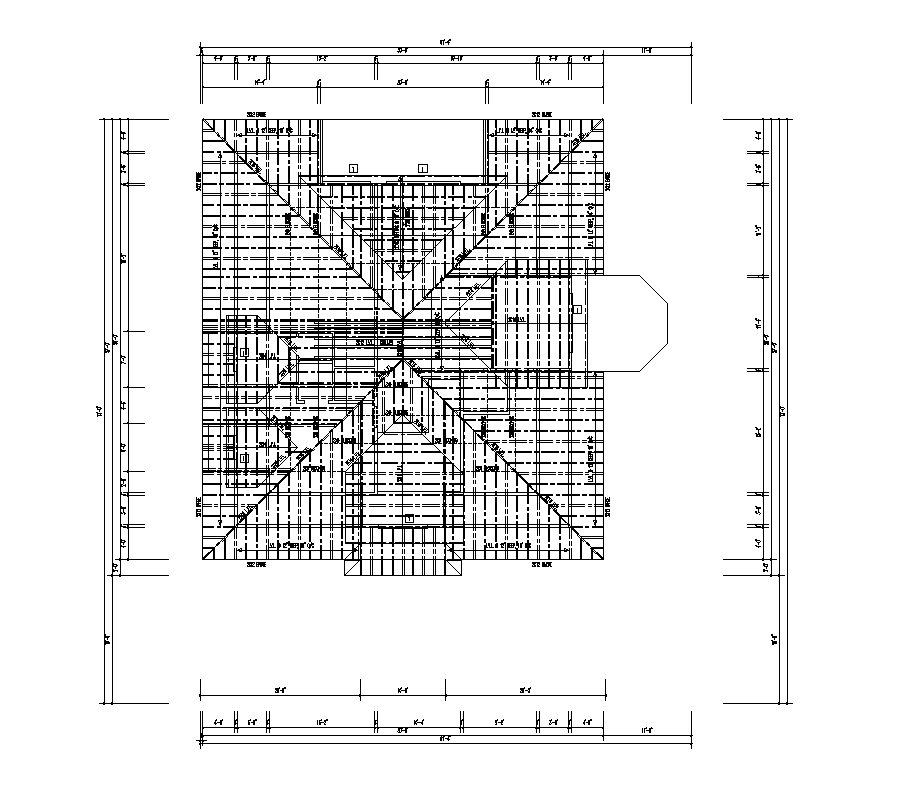Roof structure detail plan 2d view layout autocad file
Description
Roof structure detail plan 2d view layout autocad file, hidden line detail, wall detail, dimension detail, projection detail, projection detail, top elevation detail, flooring detail, purlin detail, principal raftar detail, etc.

Uploaded by:
Eiz
Luna

