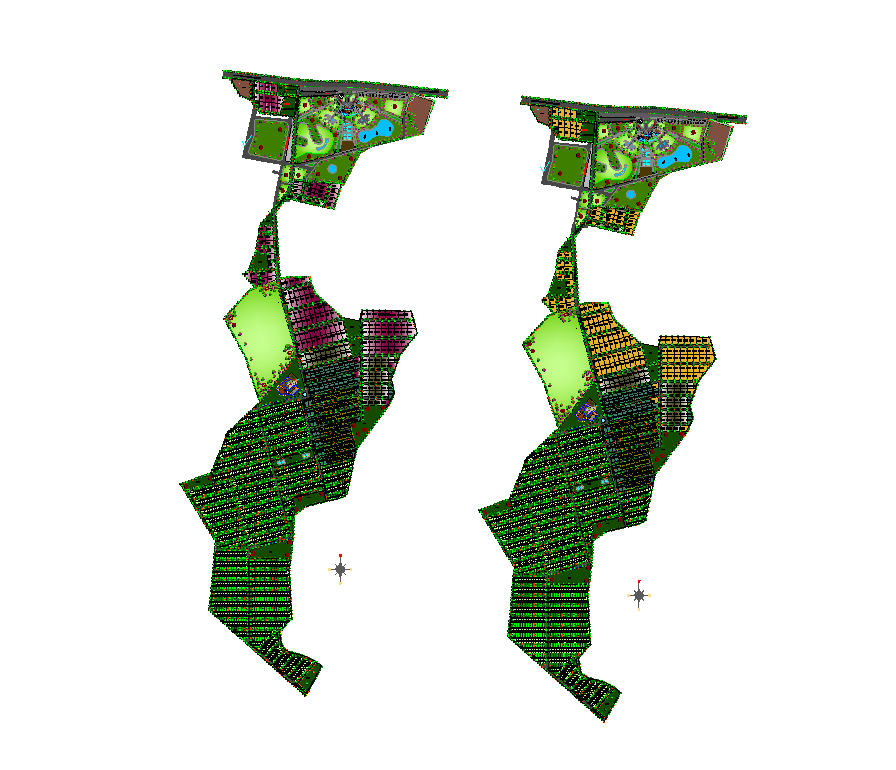Area master plan detail layout autocad file
Description
Area master plan detail layout autocad file, top elevation detail, pond detail, road detail, residential building detail, park and ground detail, north direction detail, landscaping trees detail, hatching detail, coloring detail, etc.

Uploaded by:
Eiz
Luna
