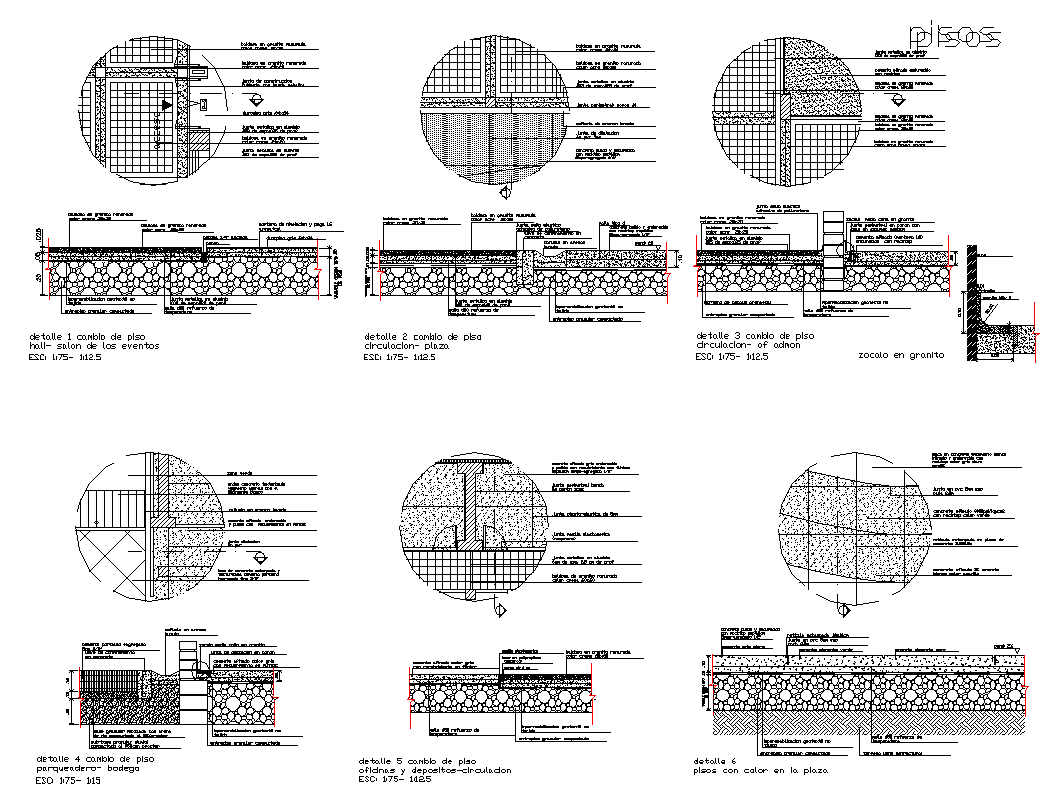Detail floor structure detail section 2d view layout file
Description
Detail floor structure detail section 2d view layout file, concrete masonry detail, cut out detail, naming detail, stone masonry detail, brick masonry detail, tiles detail, scale 1/1.75 detail, hatching detail, plinth detail, RCC detail, etc.

Uploaded by:
Eiz
Luna

