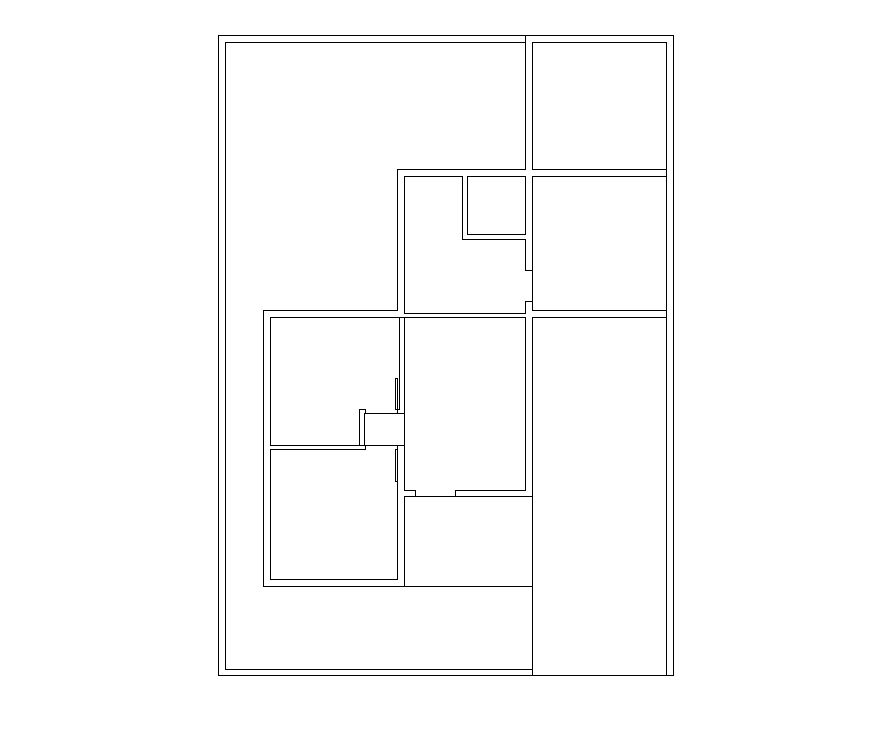Housing structure building detail 2d view layout plan
Description
Housing structure building detail 2d view layout plan, wall detail, flooring detail, room detail, plan view detail, not to scale drawing detail, door space detail, etc.

Uploaded by:
Eiz
Luna

