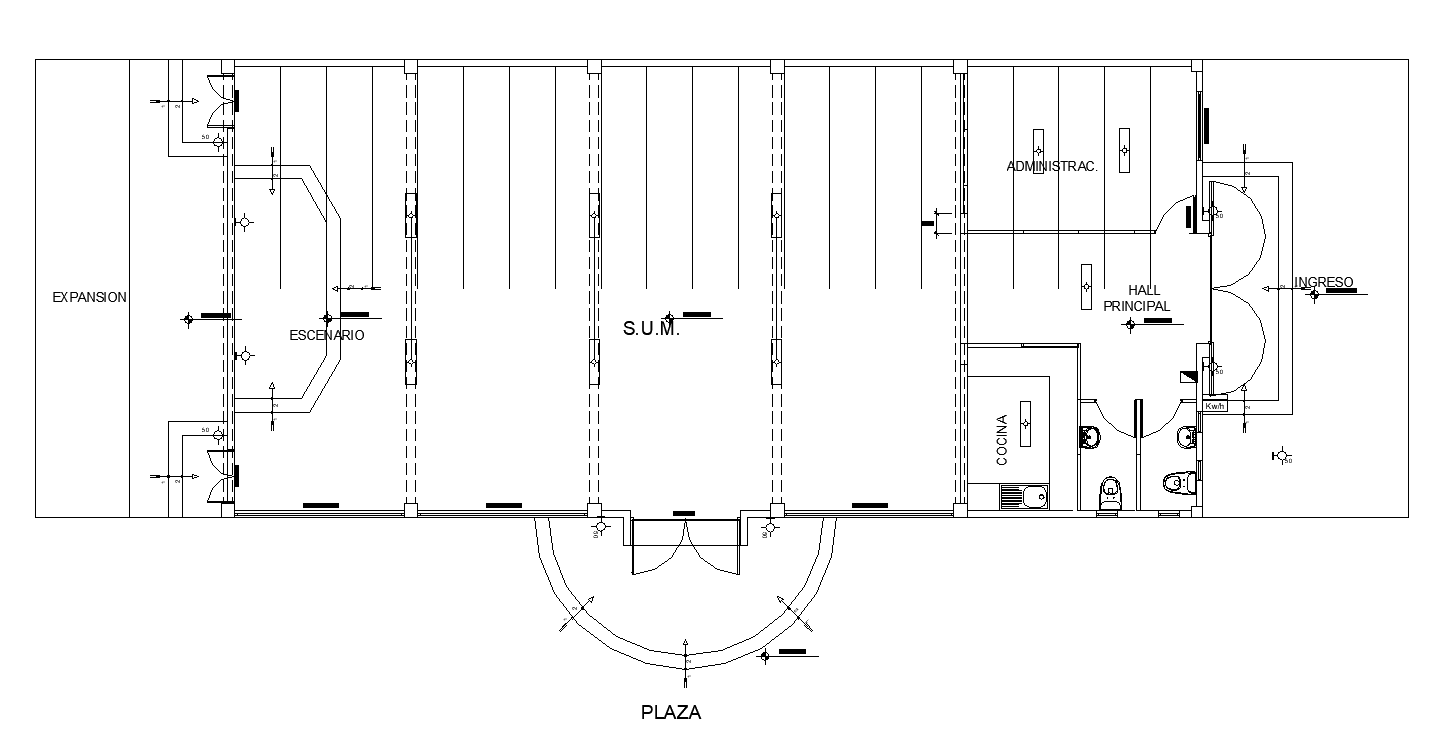Detail office building structure electrical installation 2d view layout autocad file
Description
Detail office building structure electrical installation 2d view layout autocad file, plan view detail, door and window detail, sanitary toilet detail, sink detail, administration office area detail, column detail, entrance double door detail, hall detail, etc.

Uploaded by:
Eiz
Luna

