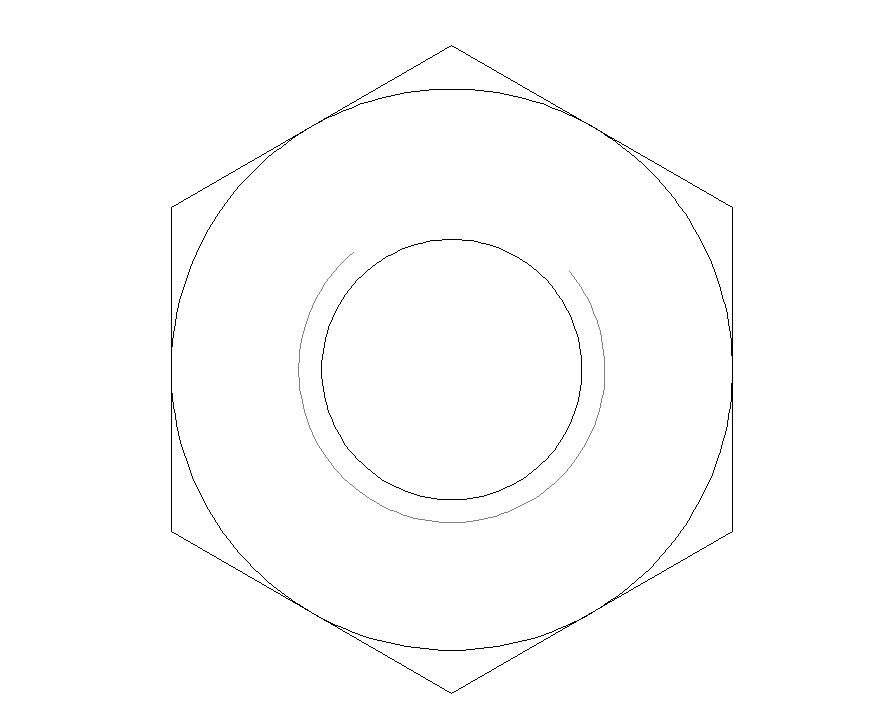Bolt detail elevation 2d view layout autocad file
Description
Bolt detail elevation 2d view layout autocad file, line drawing detail, top elevation detail, hexagonal shape detail, nut head detail, steel structure detail, not to scale drawing detail, etc.
File Type:
DWG
File Size:
26 KB
Category::
Dwg Cad Blocks
Sub Category::
Cad Logo And Symbol Block
type:
Free

Uploaded by:
Eiz
Luna

