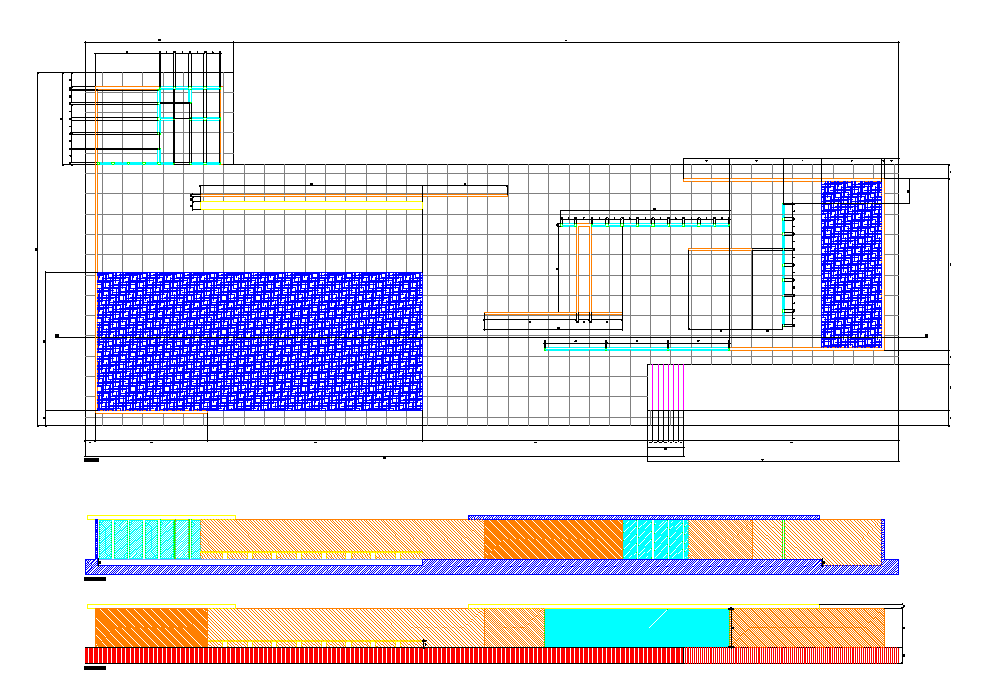Playground detail elevation and plan 2d view layout file
Description
Playground detail elevation and plan 2d view layout file, top elevation detail, entry gate detail, ground detail, hatching detail, wall detail, back elevation detail, etc.

Uploaded by:
Eiz
Luna
