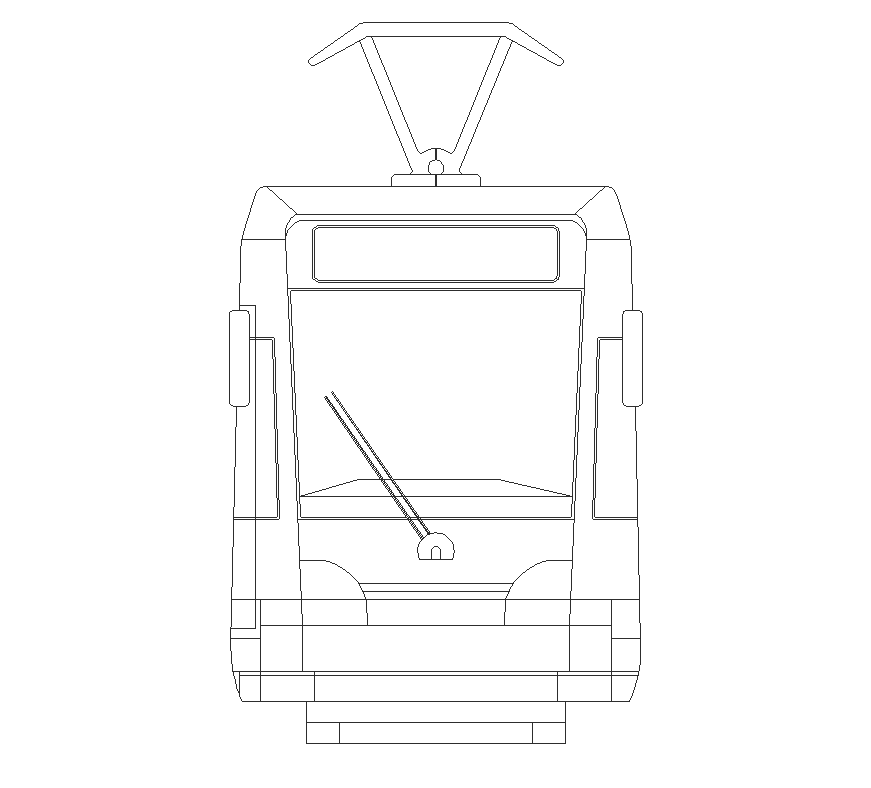Train engine detail elevation 2d view layout autocad file
Description
Train engine detail elevation 2d view layout autocad file, front elevation detail, line drawing detail, weeper detail, steel structure detail, headlight detail, not to scale drawing detail, glass detail, etc.
File Type:
DWG
File Size:
13 KB
Category::
Mechanical and Machinery
Sub Category::
Other Cad Blocks
type:
Gold

Uploaded by:
Eiz
Luna

