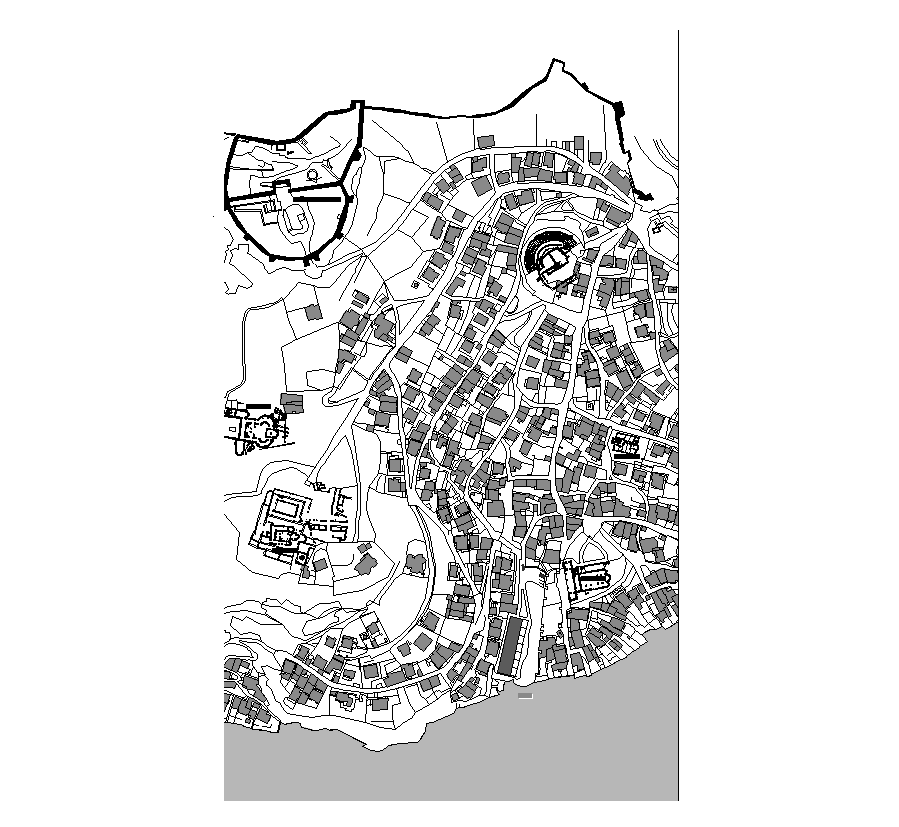Town area planning detail 2d view layout autocad file
Description
Town area planning detail 2d view layout autocad file, road detail, footpath detail, residential housing buildings detail, line plan detail, top elevation detail, not to scale drawing detail, river detail, etc.

Uploaded by:
Eiz
Luna
