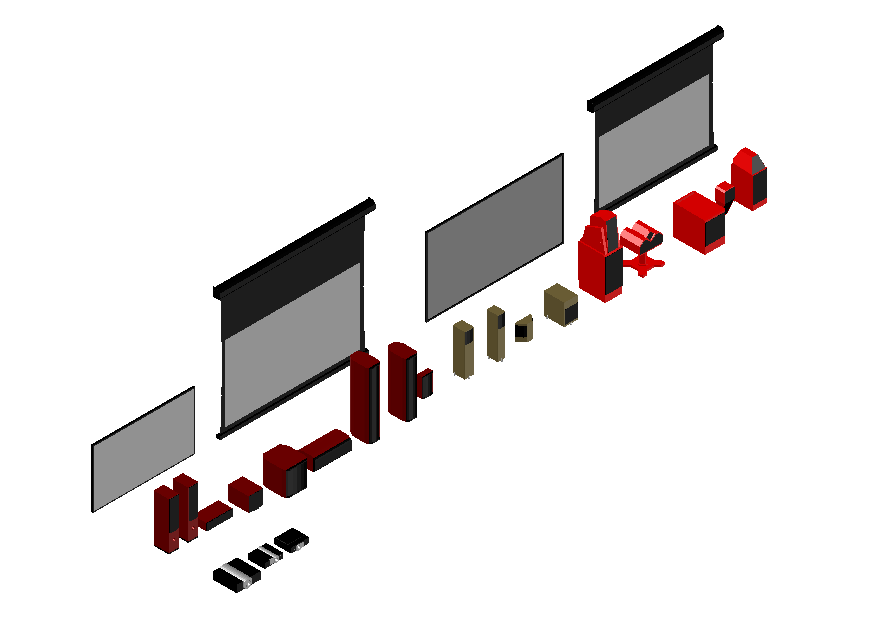Shutter gate detail elevation 3d model autocad file
Description
Shutter gate detail elevation 3d model autocad file, isometric view detail, handle detail, coloring detail, linetel detail, concrete blocks detail, stand detail, steel structure detail, nut bolt required for joints and connection detail, etc.

Uploaded by:
Eiz
Luna

