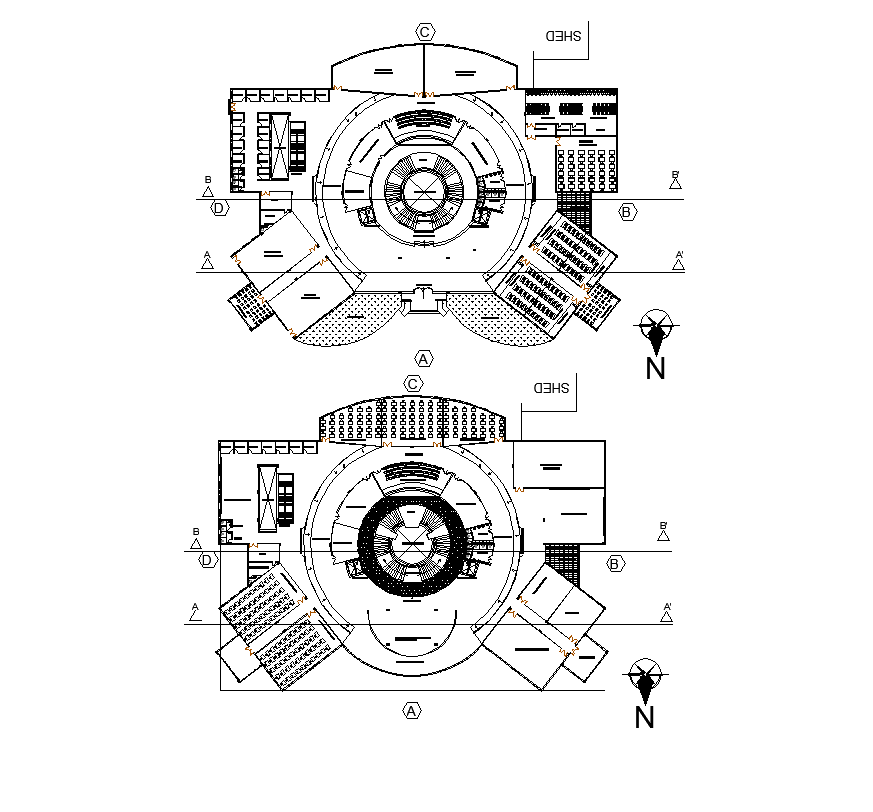College Institute detail plan 2d view layout autocad file
Description
College Institute detail plan 2d view layout autocad file, plan view detail, wall detail, flooring detail, furniture detail, section line detail, north direction detail, floor level detail, door and window detail, shed detail, hatching detail, line plan detail, etc.

Uploaded by:
Eiz
Luna
