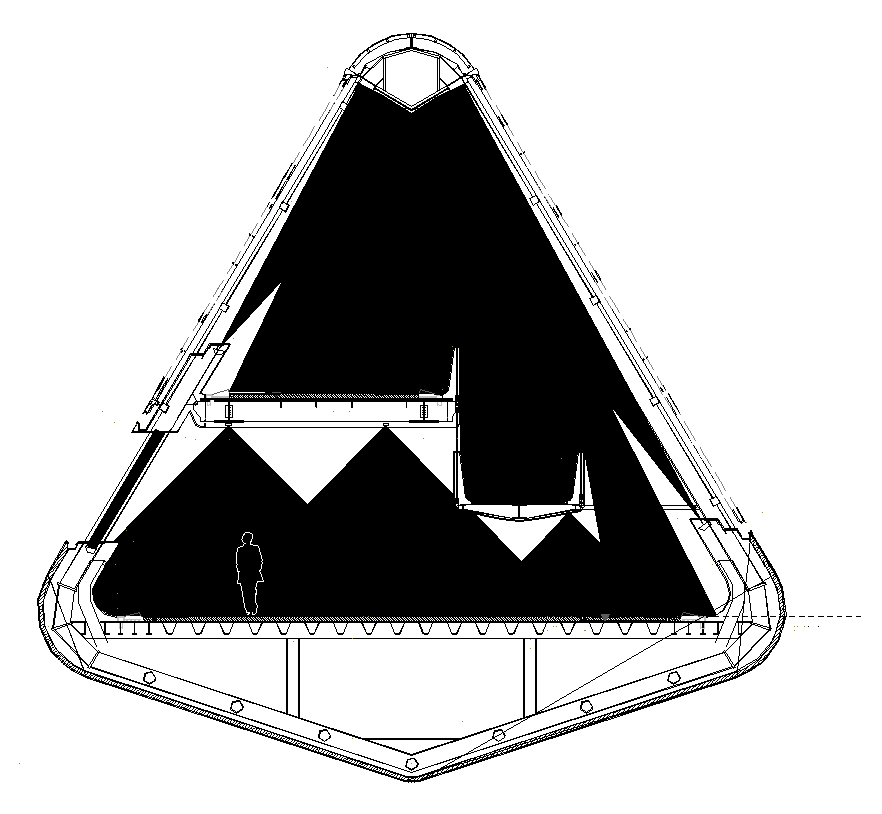Detail building structure 2d view layout dwg file
Description
Detail building structure 2d view layout dwg file, plan view detail, people detail, line drawing detail, railing detail, nut bolt required for joints and connection detail, not to scale drawing detail, wall detail, compound wall detail, etc.

Uploaded by:
Eiz
Luna

