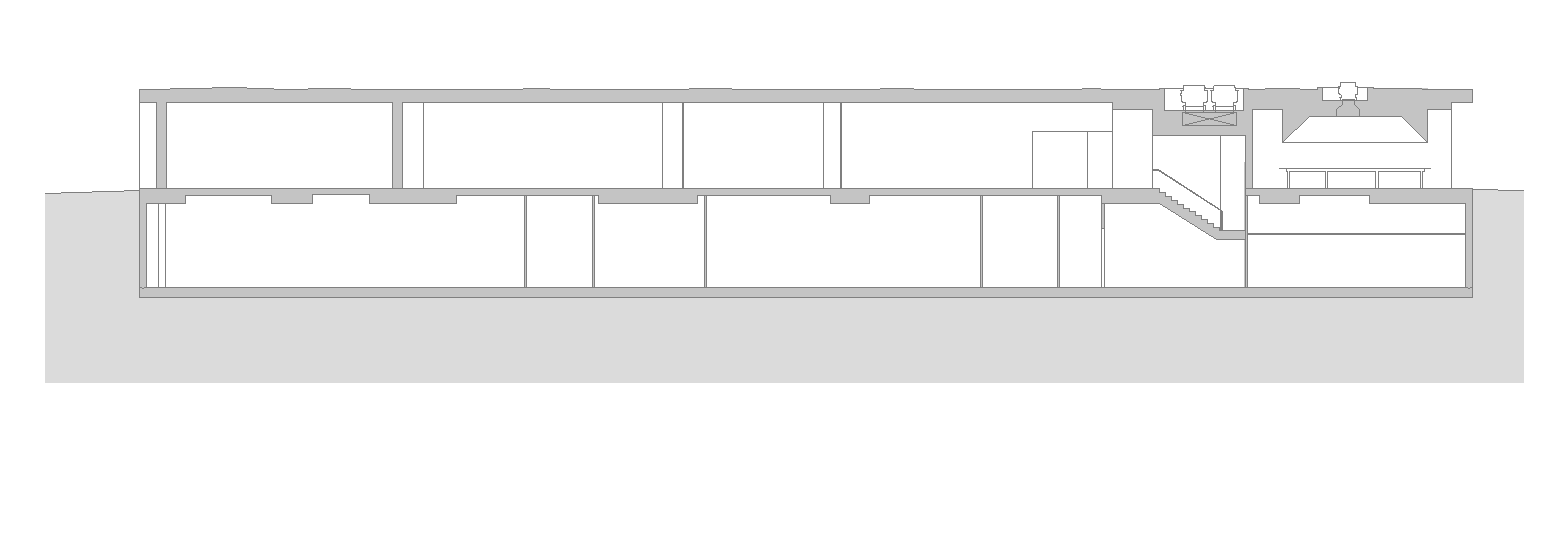Sectional layout of a building structure 2d view layout file
Description
Sectional layout of a building structure 2d view layout file, wall and flooring detail, line drawing detail, staircase detail, railing detail, riser and thread detail, (RCC) reinforced concrete cement structure detail, floor level detail, ground level detail, etc.

Uploaded by:
Eiz
Luna

