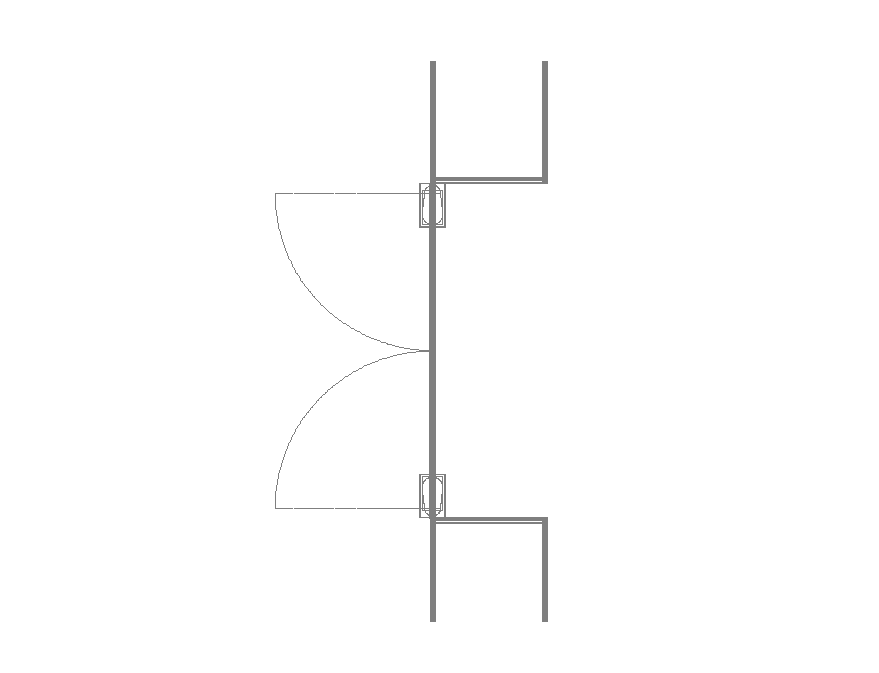2d view of door structure detail layout file
Description
2d view of door structure detail layout file, double door detail, line drawing detail, not to scale drawing detail, plan view detail, wall detail, steel bracket detail, nut bolt required for joints and connection detail, etc.
File Type:
DWG
File Size:
45 KB
Category::
Dwg Cad Blocks
Sub Category::
Windows And Doors Dwg Blocks
type:
Gold

Uploaded by:
Eiz
Luna

