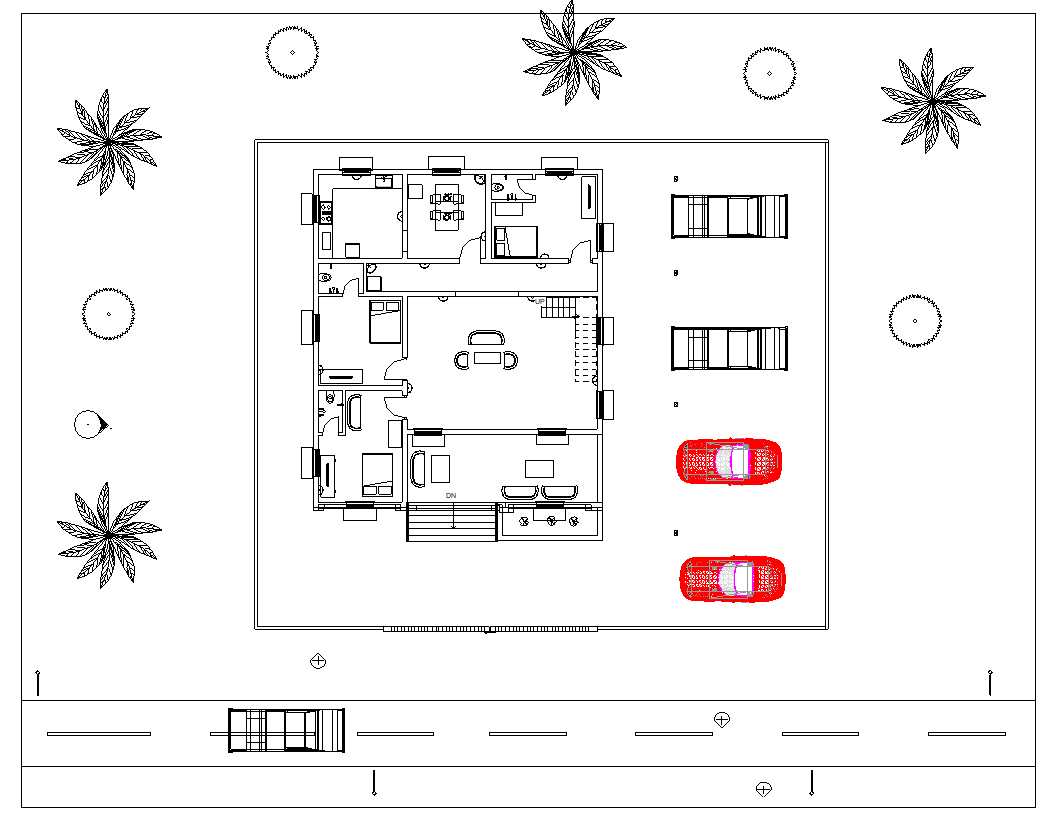Residential housing building plan 2d view layout autocad file
Description
Residential housing building plan 2d view layout autocad file, plan view detail, wall and flooring detail, furniture detail, door and window detail, staircase detail, parking space detail, balcony detail, living room detail, bedroom detail, kitchen and storeroom detail, attach toilet and bathroom detail, vechicle detail, landscaping trees detail, road detail, road marking detail, etc.

Uploaded by:
Eiz
Luna

