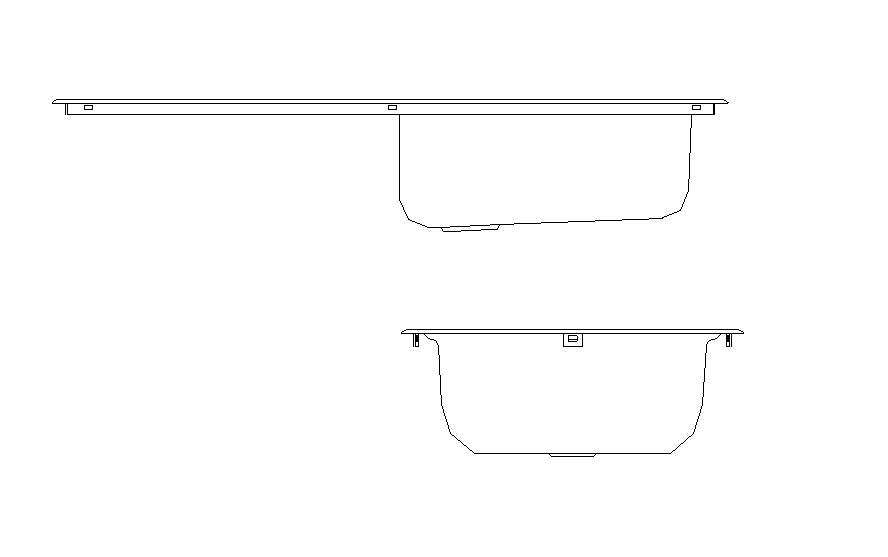Wash basin CAD sanitary block detail elevation 2d view layout autocad file
Description
Wash basin CAD sanitary block detail elevation 2d view layout autocad file, line drawing detail, plumbing pipe detail, not to scale drawing detail, top elevation detail, side elevation detail, water tap detail, etc.

Uploaded by:
Eiz
Luna

