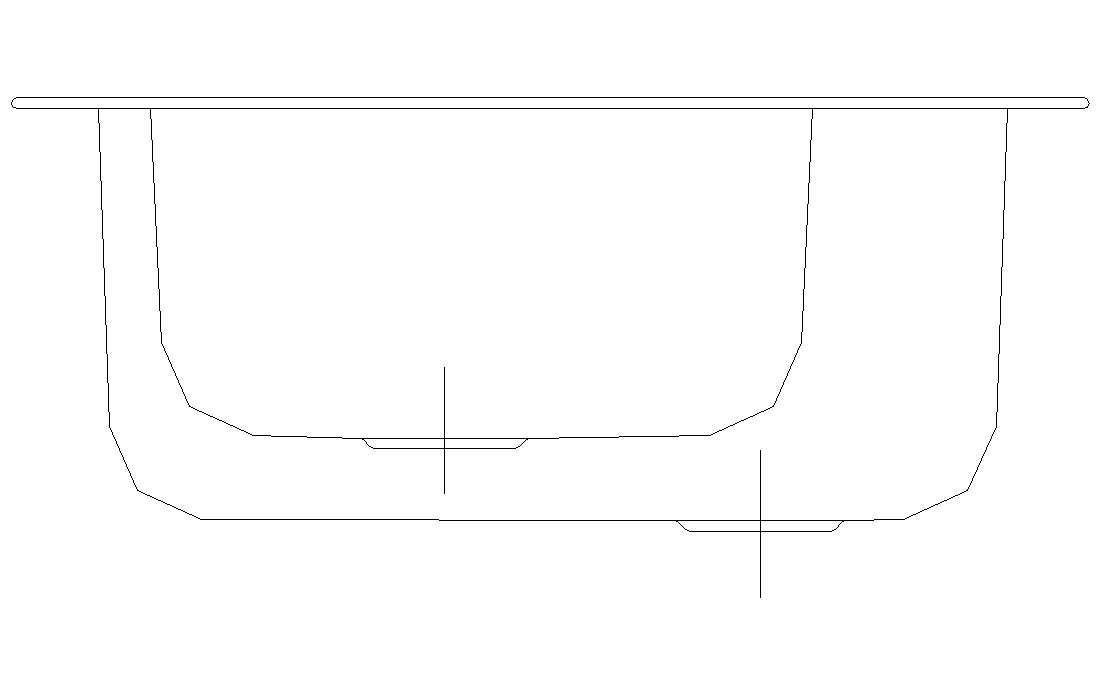Washbasin detail 2d view elevation CAD block layout dwg file
Description
Washbasin detail 2d view elevation CAD block layout dwg file, top elevation detail, line drawing detail, ceramic material used for construction, chamfer detail on edges, not to scale drawing detail, etc.

Uploaded by:
Eiz
Luna

