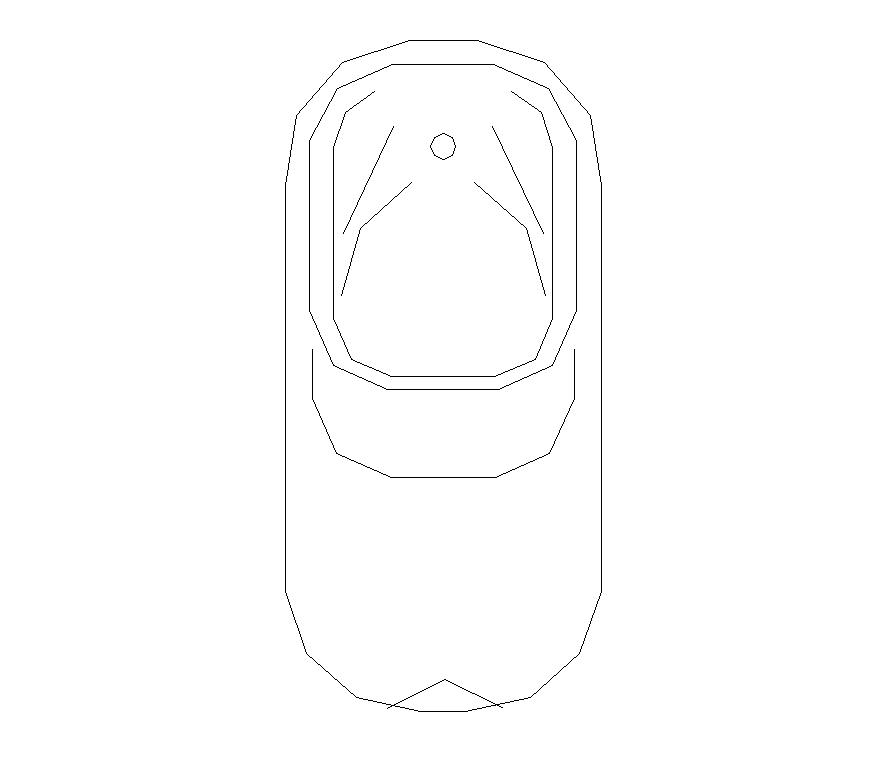Sanitary toilet detail elevation 2d view layout file
Description
Sanitary toilet detail elevation 2d view layout file, top elevation detail, drain hole detail, line drawing detail, toilet seat detail, ceramic material structure detail, not to scale drawing etc.
File Type:
DWG
File Size:
15 KB
Category::
Interior Design
Sub Category::
Architectural Bathrooms And Interiors
type:
Gold

Uploaded by:
Eiz
Luna
