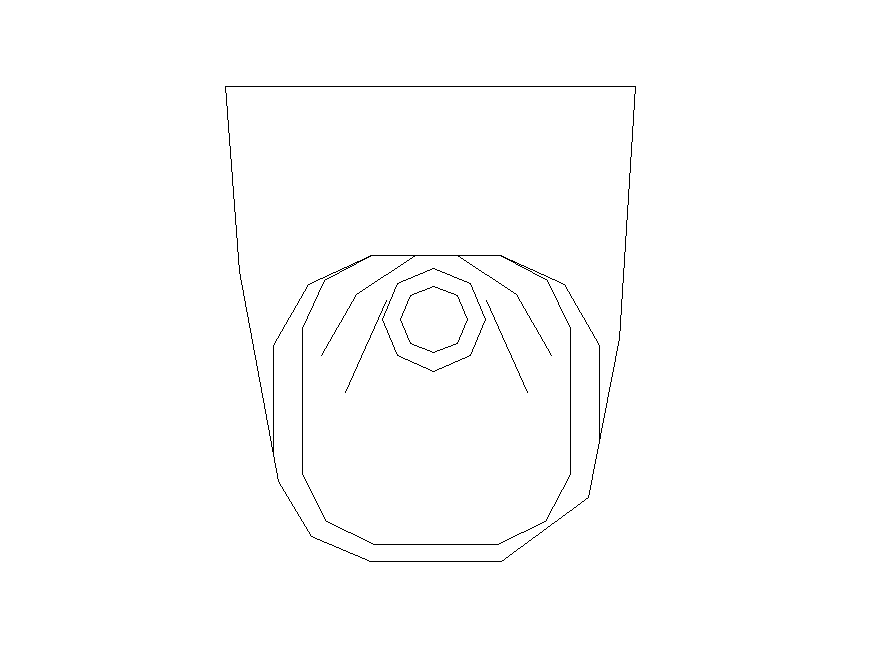Sanitary sitting toilet detail elevation 2d view layout file
Description
Sanitary sitting toilet detail elevation 2d view layout file, top elevation detail, ceramic material structure detail, drain hole detail, line drawing, not to scale drawing, chamfer provided on the edges, etc.

Uploaded by:
Eiz
Luna
