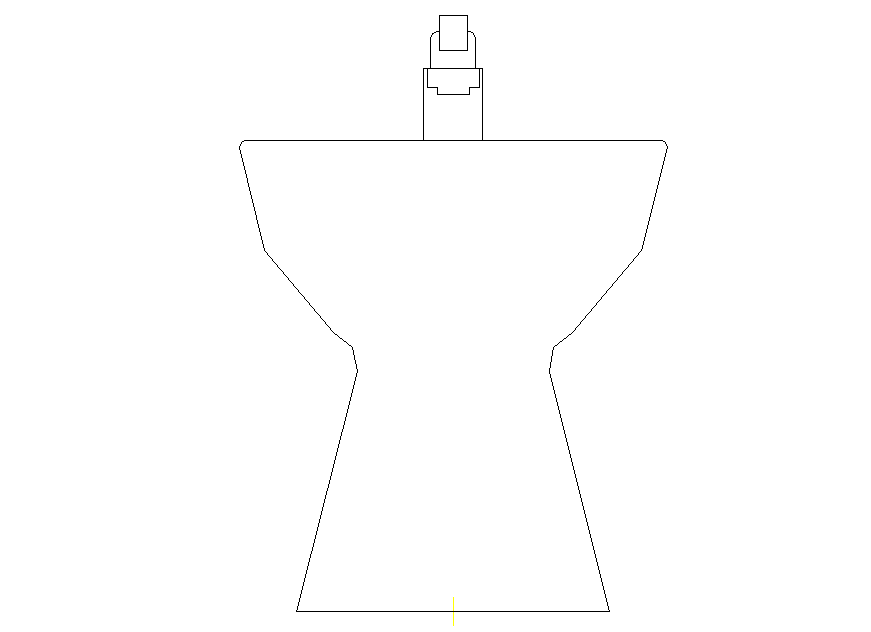Line drawing of Sanitary Wash basin 2d view CAD block autocad file
Description
Line drawing of Sanitary Wash basin 2d view CAD block autocad file, front elevation detail, water tap detail, not to scale drawing detail, tap valve detail, ceramic material structure, filleting is done on the edges, etc.
File Type:
DWG
File Size:
15 KB
Category::
Interior Design
Sub Category::
Architectural Bathrooms And Interiors
type:
Gold

Uploaded by:
Eiz
Luna

